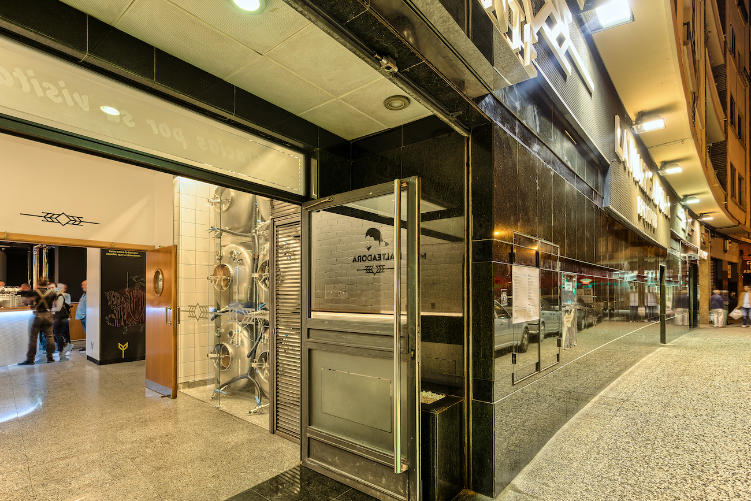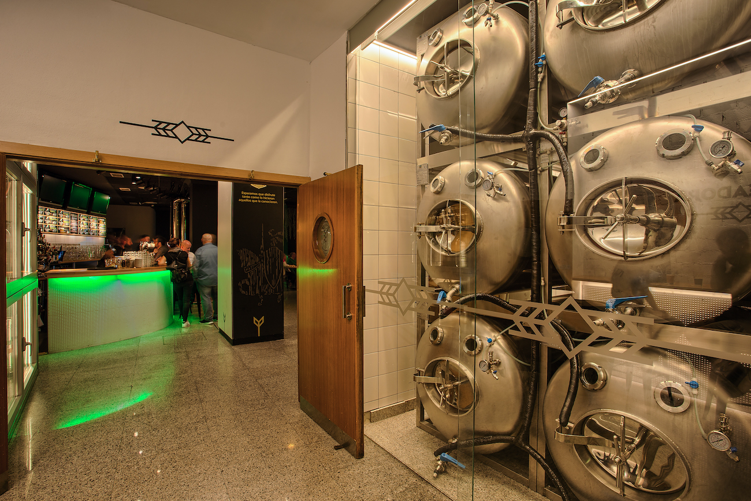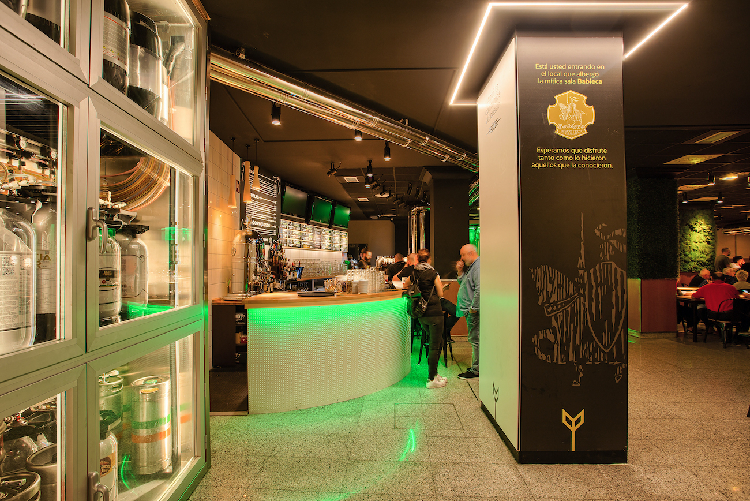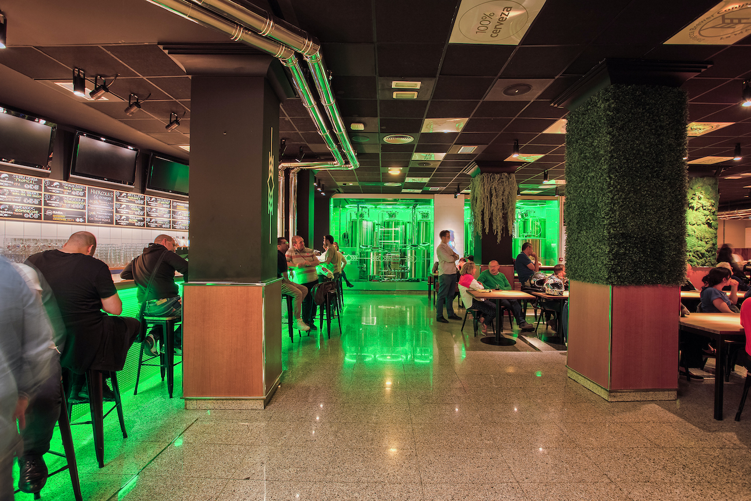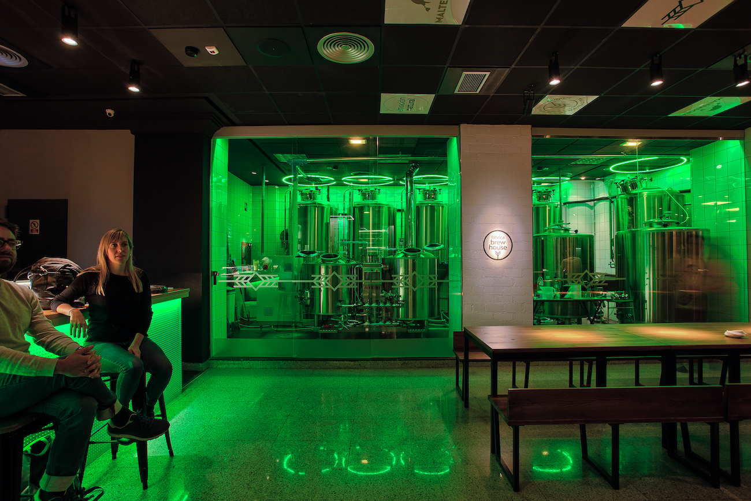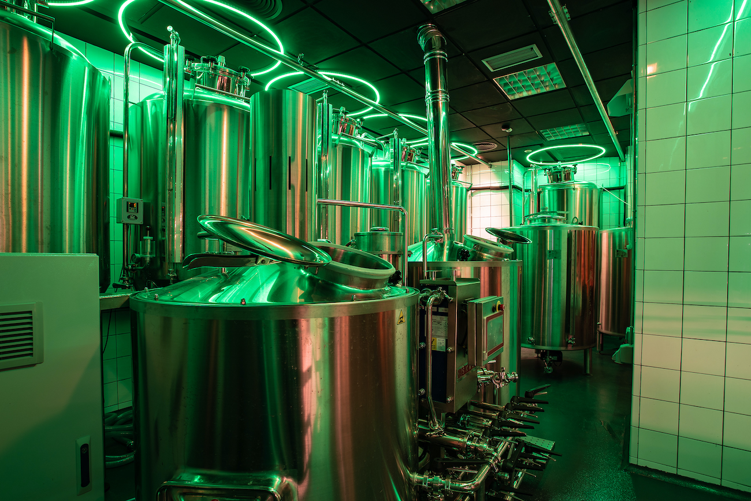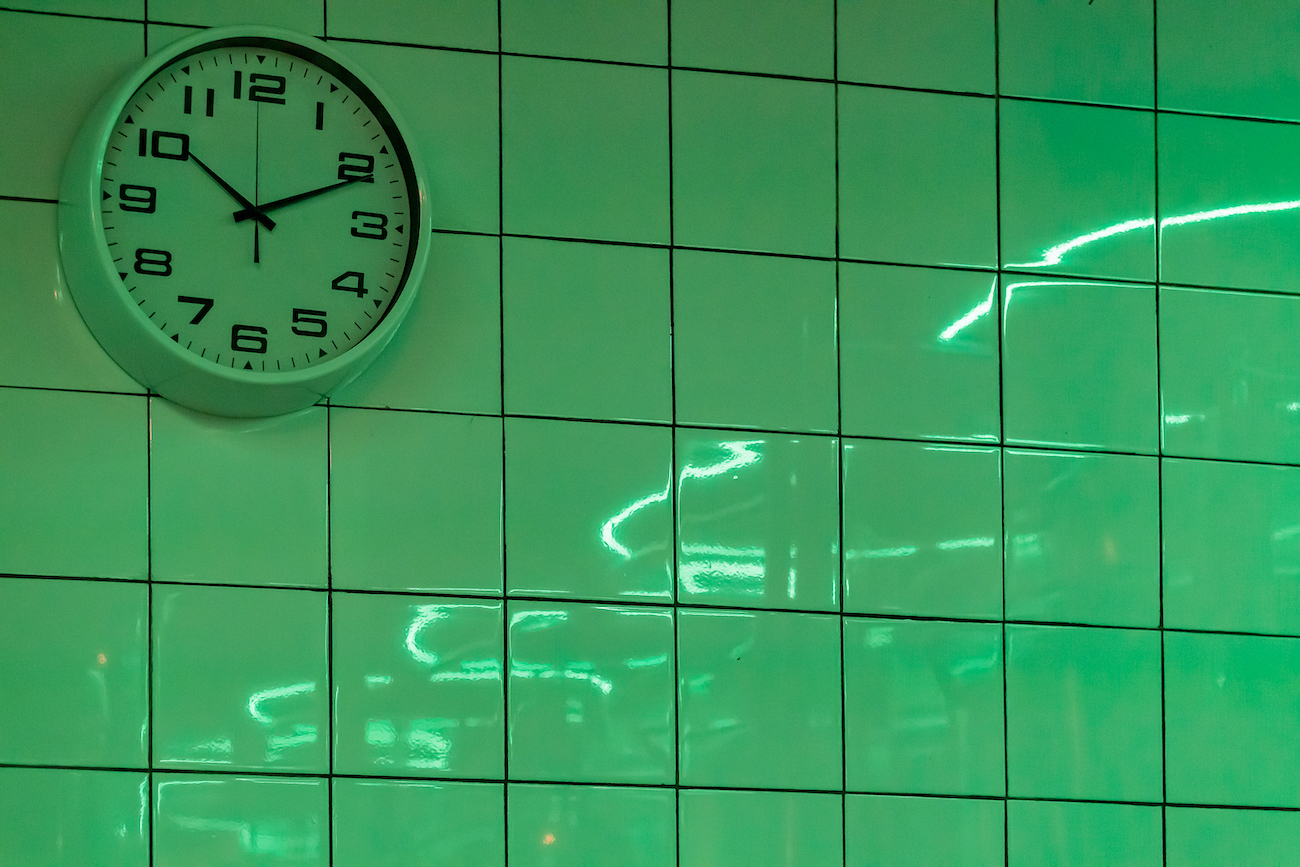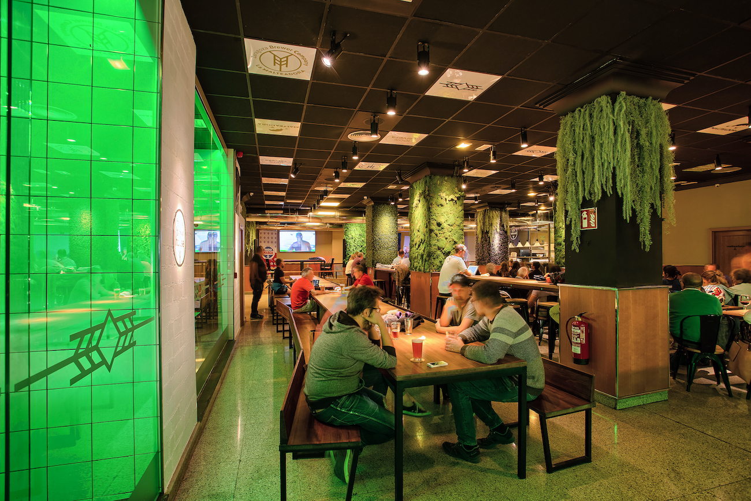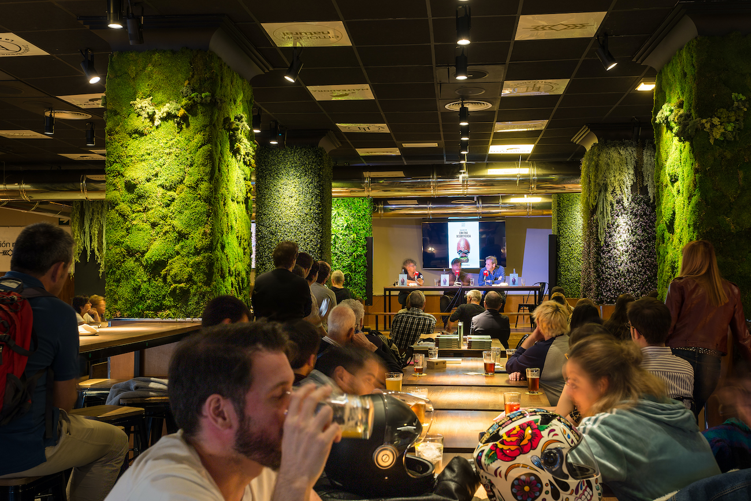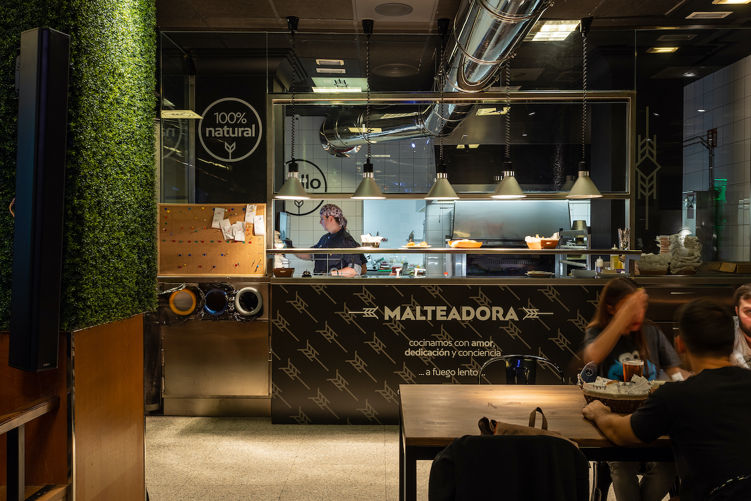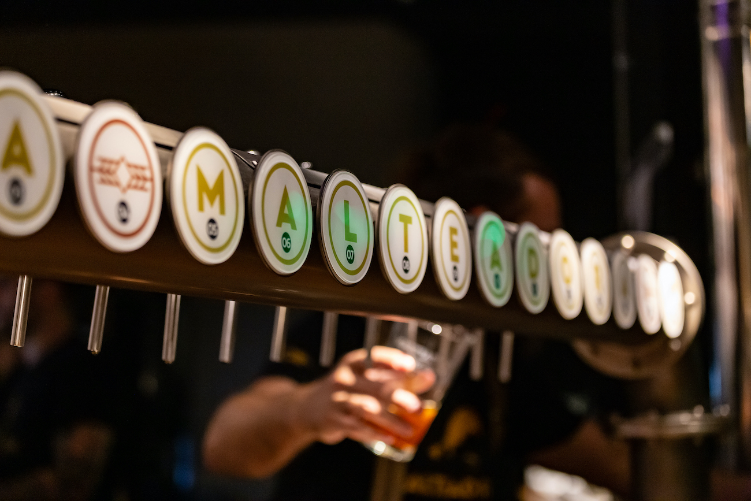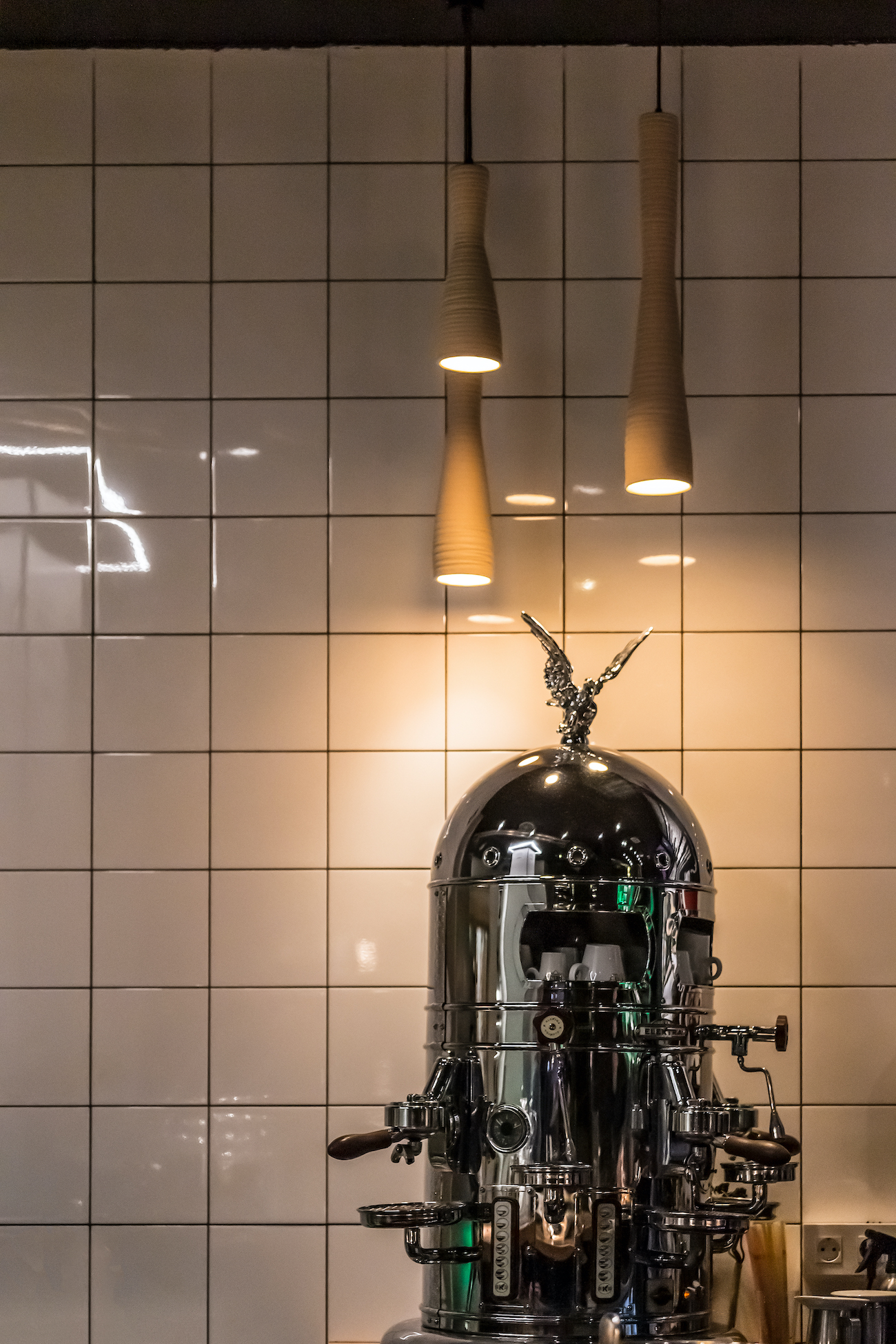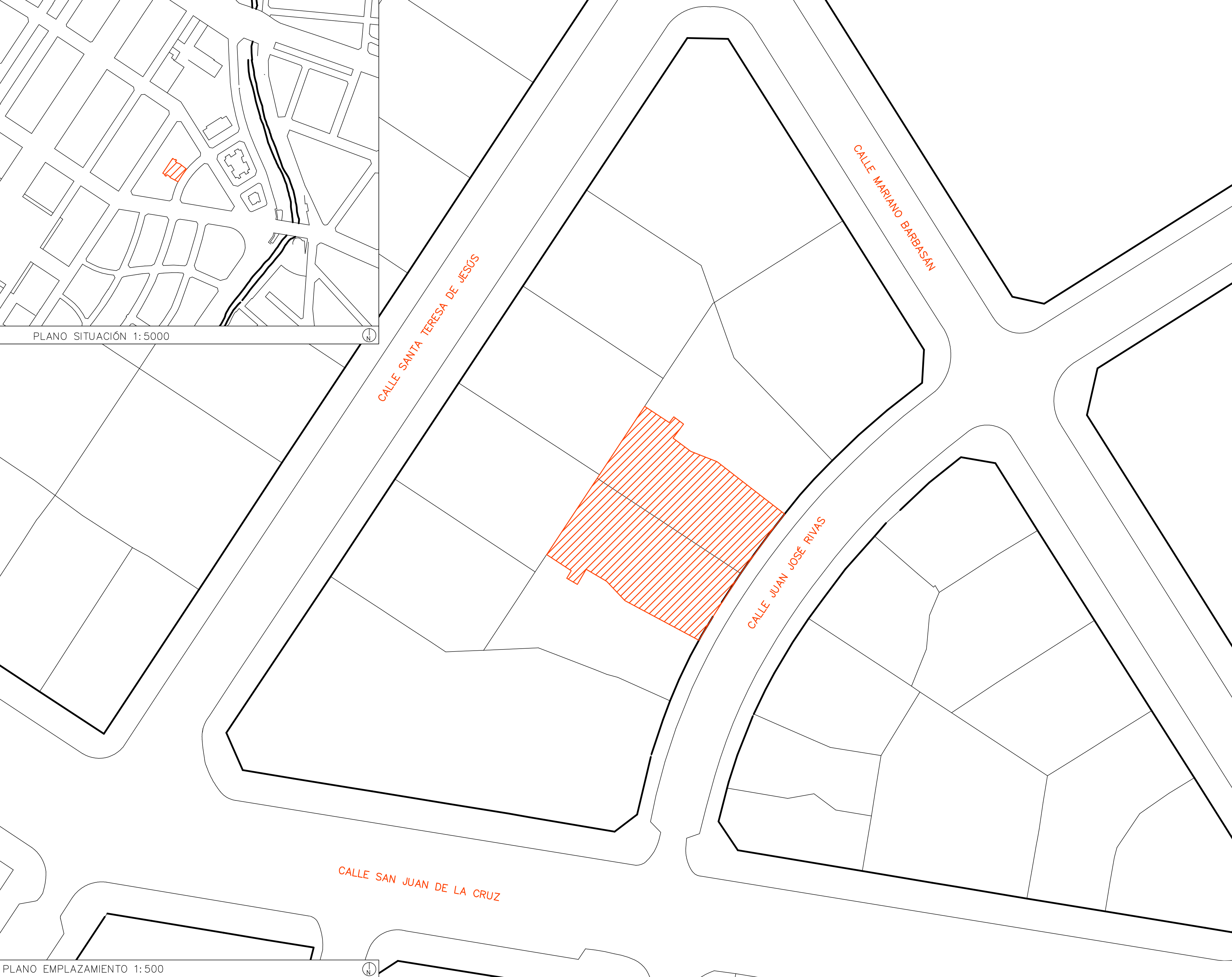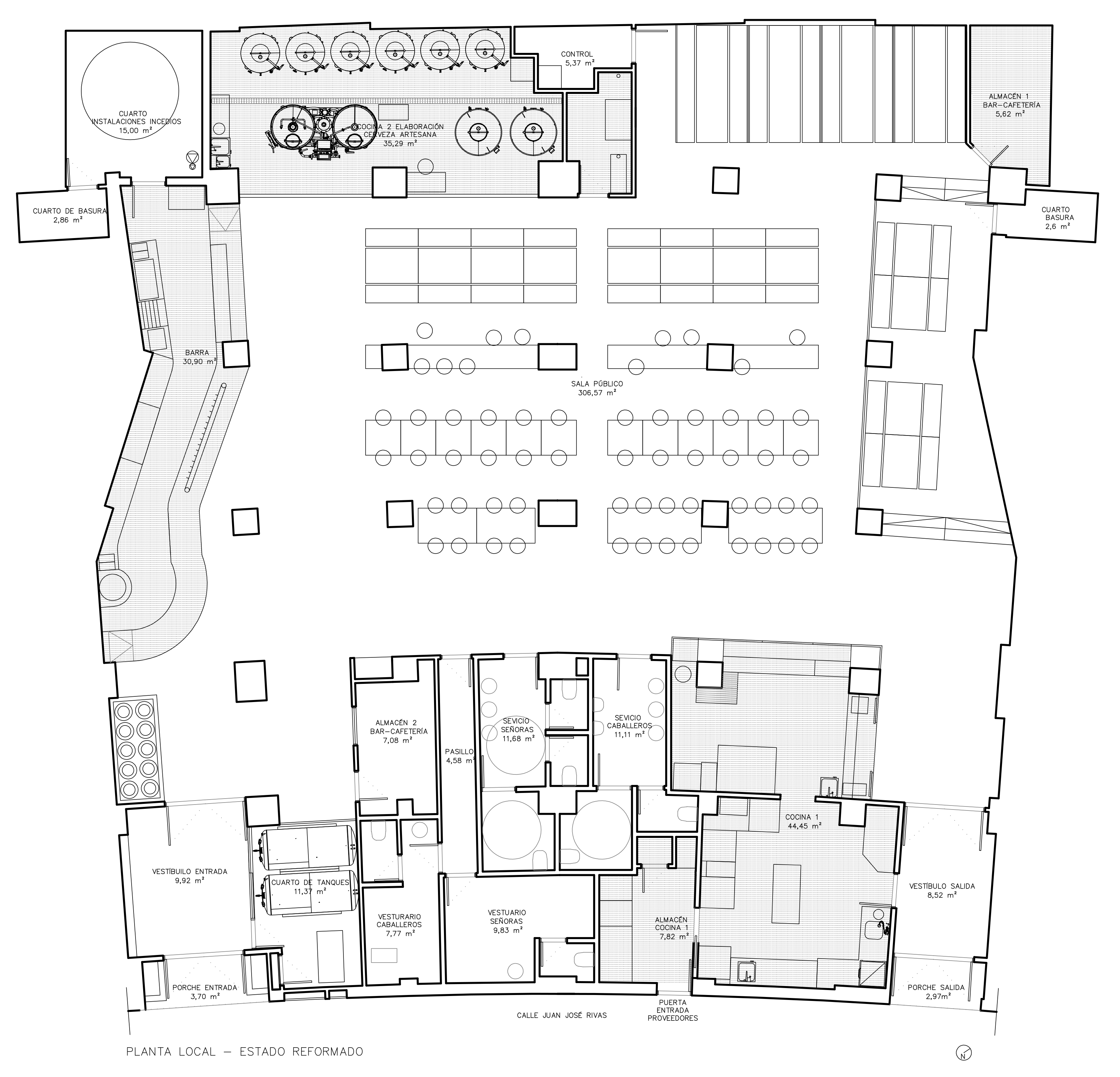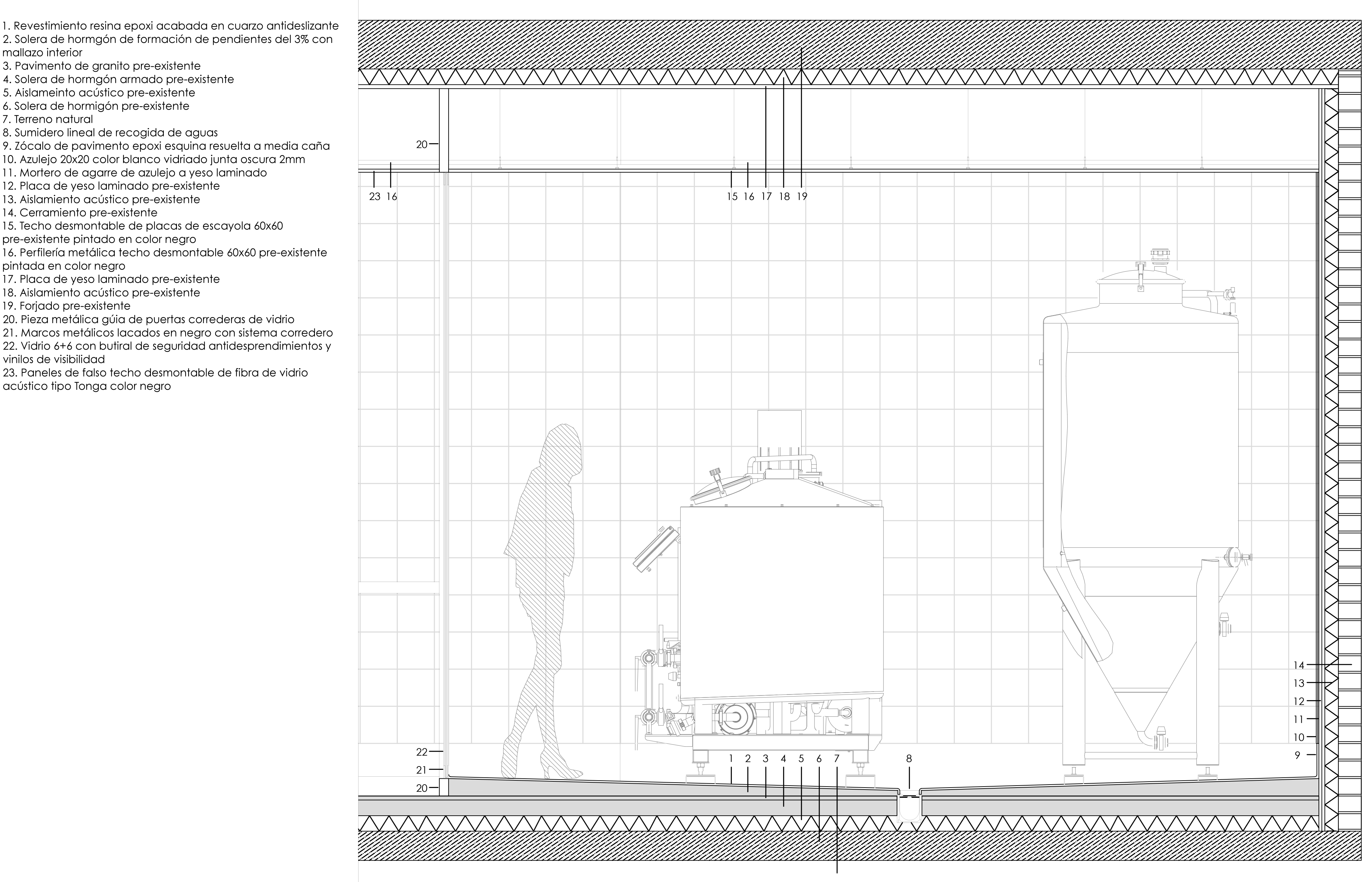La Malteadora
Brewpub
Zaragoza (Spain)
2019
Honorable Mention – 3 de Abril Architecture and Urban Planning Awards 2020
Architect
Juan Carlos Salas
Building Engineer
Juan Carlos Salas
Corporate Identity Design
Nebra Visual Arts
Photography
Beatriz Pineda
Promoter
Zaragoza Brewer Company
General Contractor
VIDO-AMYC
Area
596 m2
La Malteadora Brewpub hosts a complex combination of functions: craft beer factory, bar, restaurant and cultural space. In order to follow such an extensive program there are specific zones surrounding the central polyvalent area, a versatile large room for the public. The former retail space is adapted to the new function through a minimal renovation, which shows the essence of the added equipment. The new equipment configures a narration:
1. The beer service tanks are located at the entrance of the brewpub, due to its visual contact from the street they are the main attraction.
2. The beer taps bar and board, which specifies the current available craft beers, are the first interior visual references.
3. The route inside of the space shows the brew house, emphasized as the identity of the business. This factory produces the craft beer, made by a house or a guest brewer master, to be tasted in the brewpub.
4. The kitchen appears at the end of the interior route, visible from the tables of the public area, with an eminent open character of its transparent glass enclosures.
The space is designed with emotional criteria: the soft and sharpened lighting treatment, the sound absorbing acoustic materials and the finishes, greenery at the public area and white glazed ceramics at the specific zones; stimulate the user’s perception. Therefore, a very delicate and comfortable atmosphere is created to frame sensations of flavour, texture and smell of the craft beer and food made in the brewpub.
La Malteadora Brewpub hosts a complex combination of functions: craft beer factory, bar, restaurant and cultural space. In order to follow such an extensive program there are specific zones surrounding the central polyvalent area, a versatile large room for the public. The former retail space is adapted to the new function through a minimal renovation, which shows the essence of the added equipment. The new equipment configures a narration:
1. The beer service tanks are located at the entrance of the brewpub, due to its visual contact from the street they are the main attraction.
2. The beer taps bar and board, which specifies the current available craft beers, are the first interior visual references.
3. The route inside of the space shows the brew house, emphasized as the identity of the business. This factory produces the craft beer, made by a house or a guest brewer master, to be tasted in the brewpub.
4. The kitchen appears at the end of the interior route, visible from the tables of the public area, with an eminent open character of its transparent glass enclosures.
The space is designed with emotional criteria: the soft and sharpened lighting treatment, the sound absorbing acoustic materials and the finishes, greenery at the public area and white glazed ceramics at the specific zones; stimulate the user’s perception. Therefore, a very delicate and comfortable atmosphere is created to frame sensations of flavour, texture and smell of the craft beer and food made in the brewpub.
