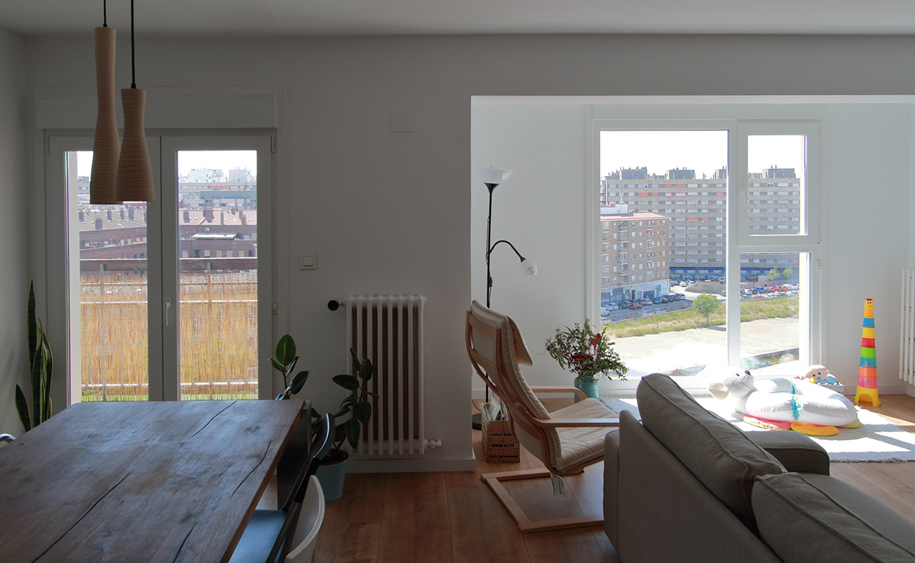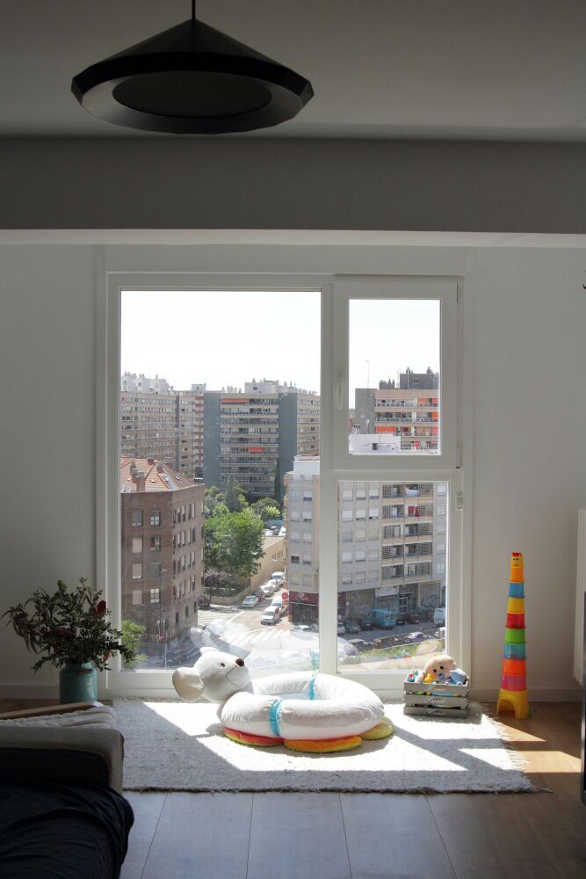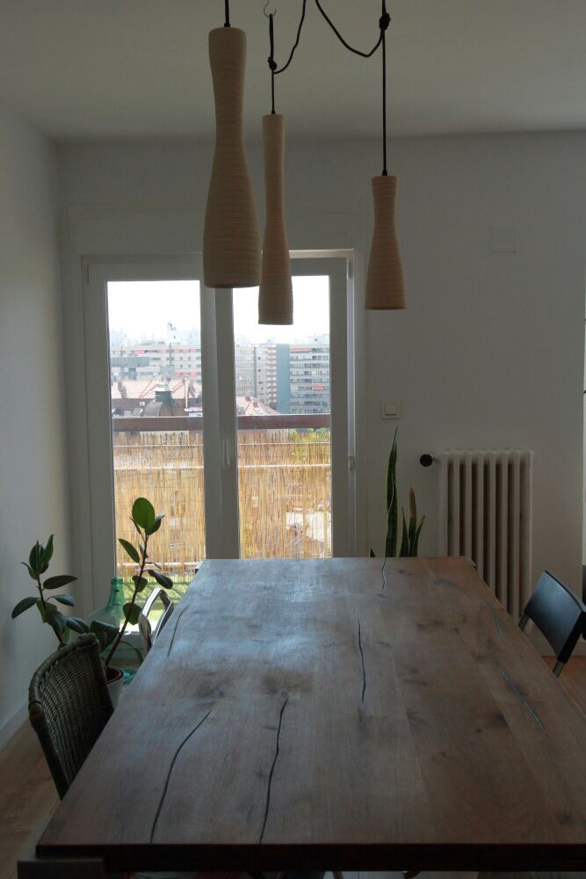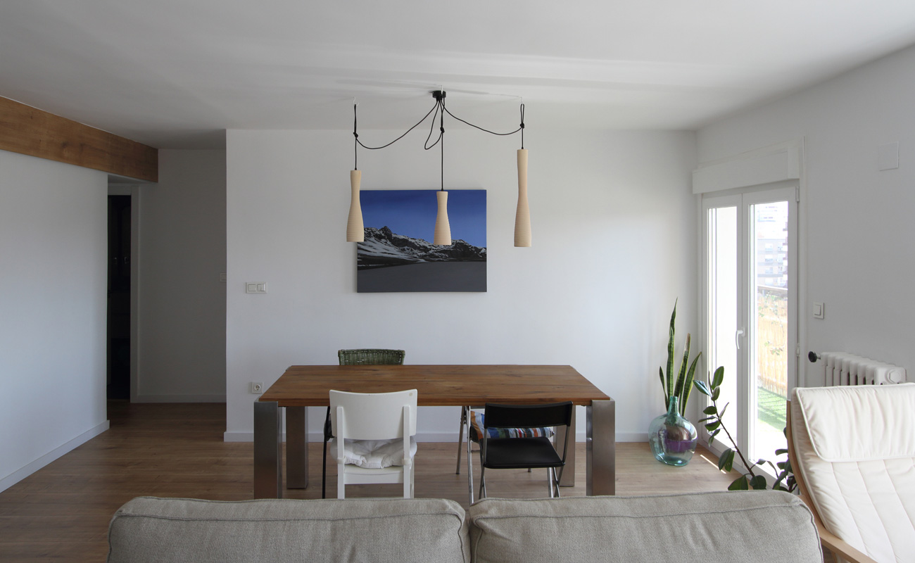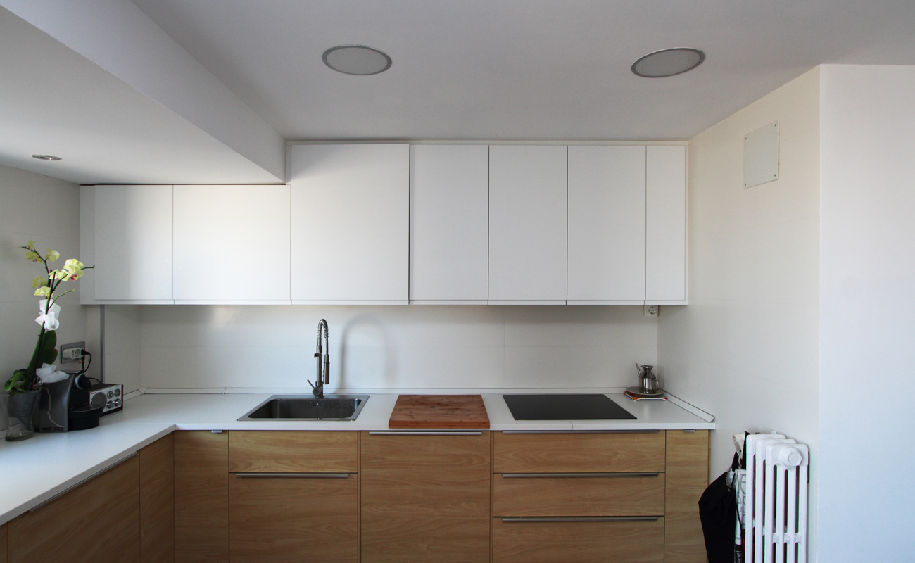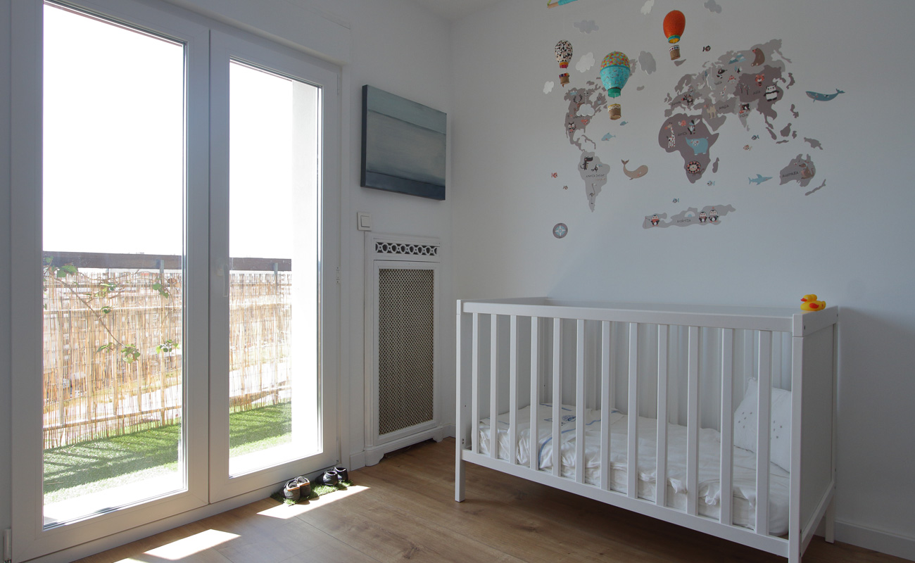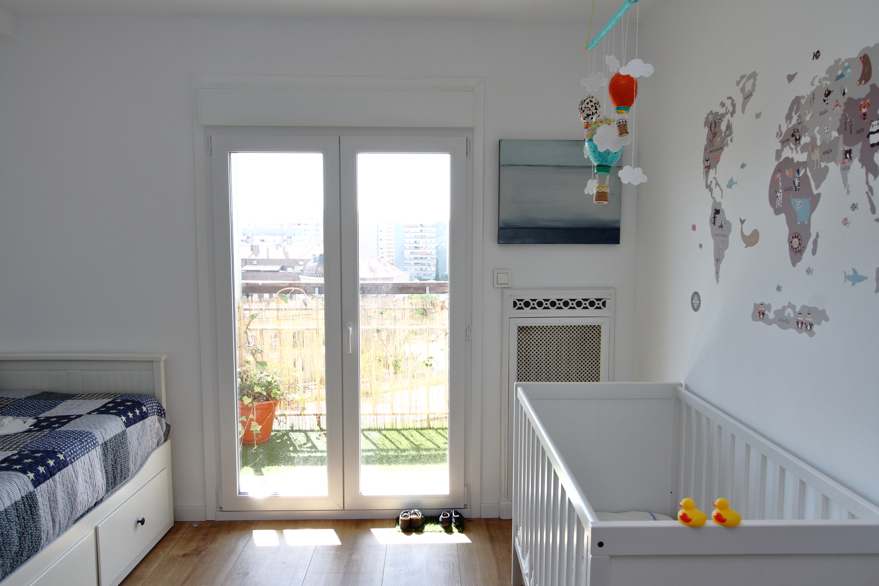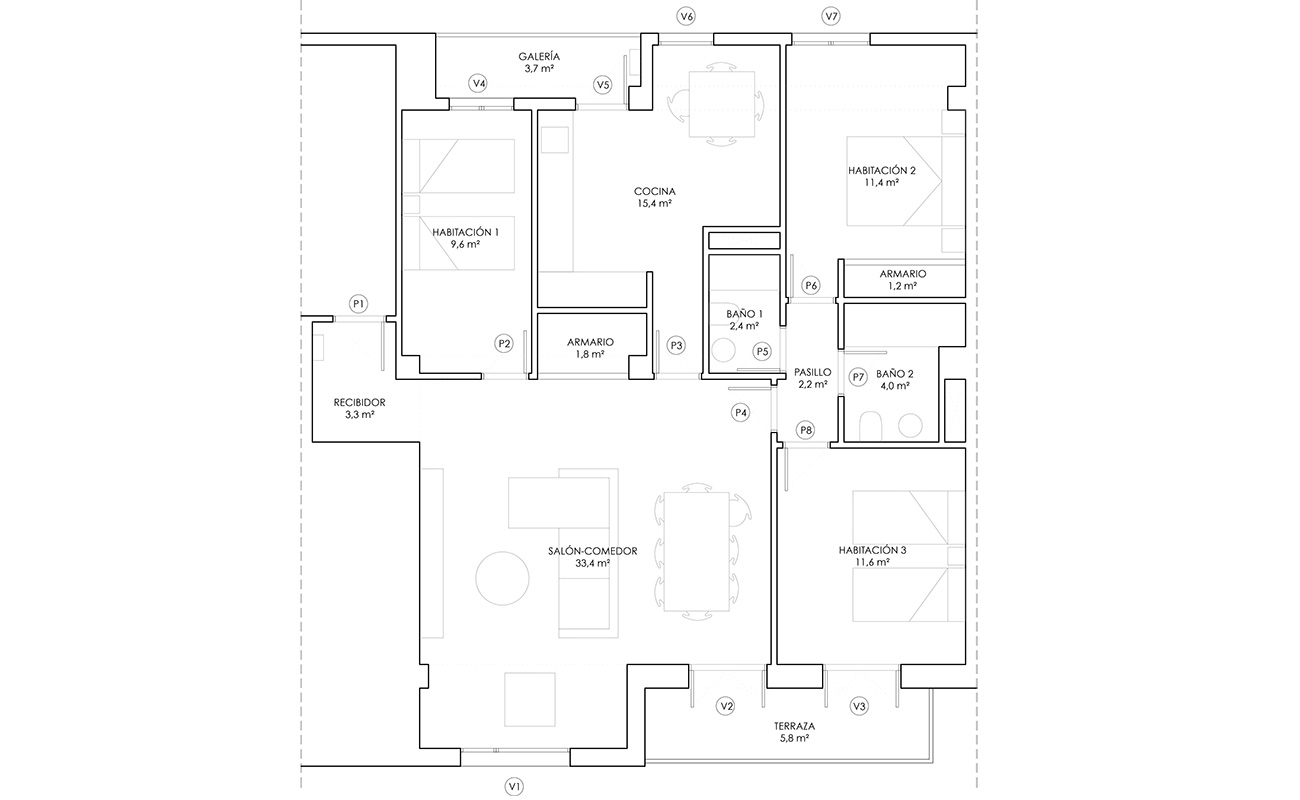Mortis
Apartment renovation
Zaragoza (Spain)
2016
Architect
Juan Carlos Salas
Building Engineers
Javier Muñoz
Potography
Carlos Álvarez
General Contractor
Solceq
Area
120 m2
In recent years, the habits of young families have changed significantly when forming a home. The trend today is the purchase and subsequent reform of a second-hand home in the city centre. The architecture responds to this type of demand with the elaboration of individualized projects of integral reform. This house is an example of the new way of addressing the housing needs of the population.
It starts from a 1968 construction of high-rise housing in a central street of Zaragoza. One of the apartments in the building changes hands to become the new home of a young couple with a child. Also the configuration of the house has to change to adapt to contemporary daily needs, the spaces have to become more spacious and versatile, the facilities adapted to current regulations and much more controlled energy expenditure.
The reform project is based on a rationalization of the original plant to produce new wider spaces in exchange for reducing the number of rooms. The succession of visuals in the interior is considered at all times so that they have continuity in the exterior of the house, thus appropriating each perspective on the part of the surrounding urban landscape. Circulation surfaces are also reduced to become part of the day, lounge and kitchen areas.
The facilities have been updated to modern standards, especially lighting, which, using LED technology, synchronizes with the sun’s circadian rhythm in intensity and colour temperature throughout the seasons. It is designed in this way to favournatural hormonal and cardiac rhythms even in situations of lack of direct light.
The materiality of the finishes creates an ideal relaxing atmosphere to contribute to family life. Wooden materials have been chosen for floors, furniture and coverings to introduce a natural texture into the set, which combines with the neutrality of white paint on walls and ceilings. This material support is used so that the users of the house update in their own way the decorative elements according to their needs.
In recent years, the habits of young families have changed significantly when forming a home. The trend today is the purchase and subsequent reform of a second-hand home in the city centre. The architecture responds to this type of demand with the elaboration of individualized projects of integral reform. This house is an example of the new way of addressing the housing needs of the population.
It starts from a 1968 construction of high-rise housing in a central street of Zaragoza. One of the apartments in the building changes hands to become the new home of a young couple with a child. Also the configuration of the house has to change to adapt to contemporary daily needs, the spaces have to become more spacious and versatile, the facilities adapted to current regulations and much more controlled energy expenditure.
The reform project is based on a rationalization of the original plant to produce new wider spaces in exchange for reducing the number of rooms. The succession of visuals in the interior is considered at all times so that they have continuity in the exterior of the house, thus appropriating each perspective on the part of the surrounding urban landscape. Circulation surfaces are also reduced to become part of the day, lounge and kitchen areas.
The facilities have been updated to modern standards, especially lighting, which, using LED technology, synchronizes with the sun’s circadian rhythm in intensity and colour temperature throughout the seasons. It is designed in this way to favournatural hormonal and cardiac rhythms even in situations of lack of direct light.
The materiality of the finishes creates an ideal relaxing atmosphere to contribute to family life. Wooden materials have been chosen for floors, furniture and coverings to introduce a natural texture into the set, which combines with the neutrality of white paint on walls and ceilings. This material support is used so that the users of the house update in their own way the decorative elements according to their needs.
