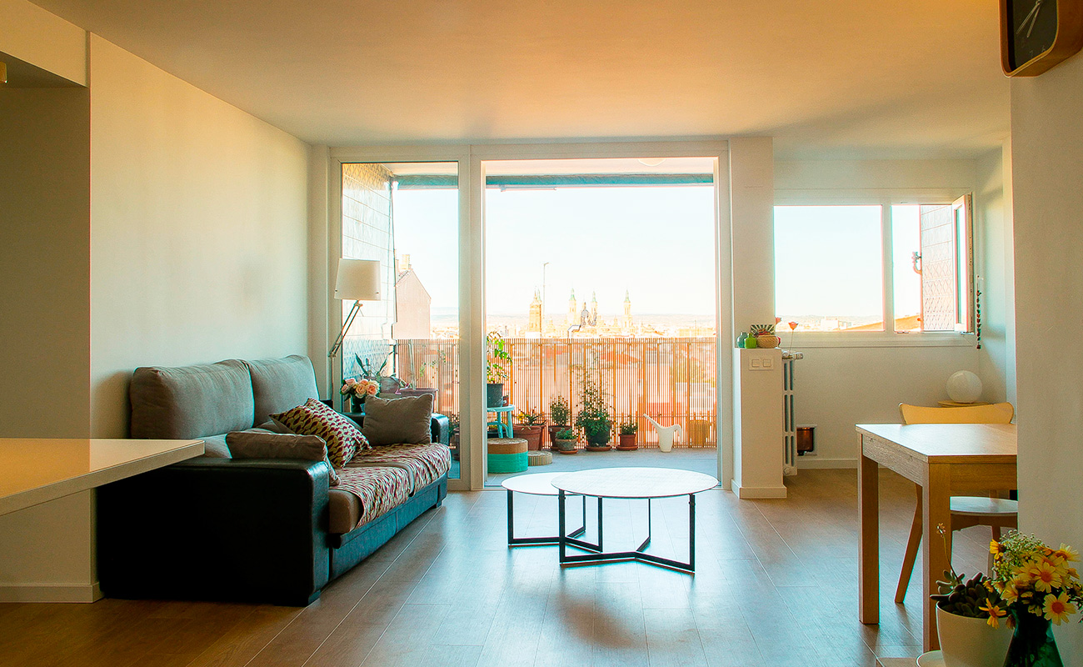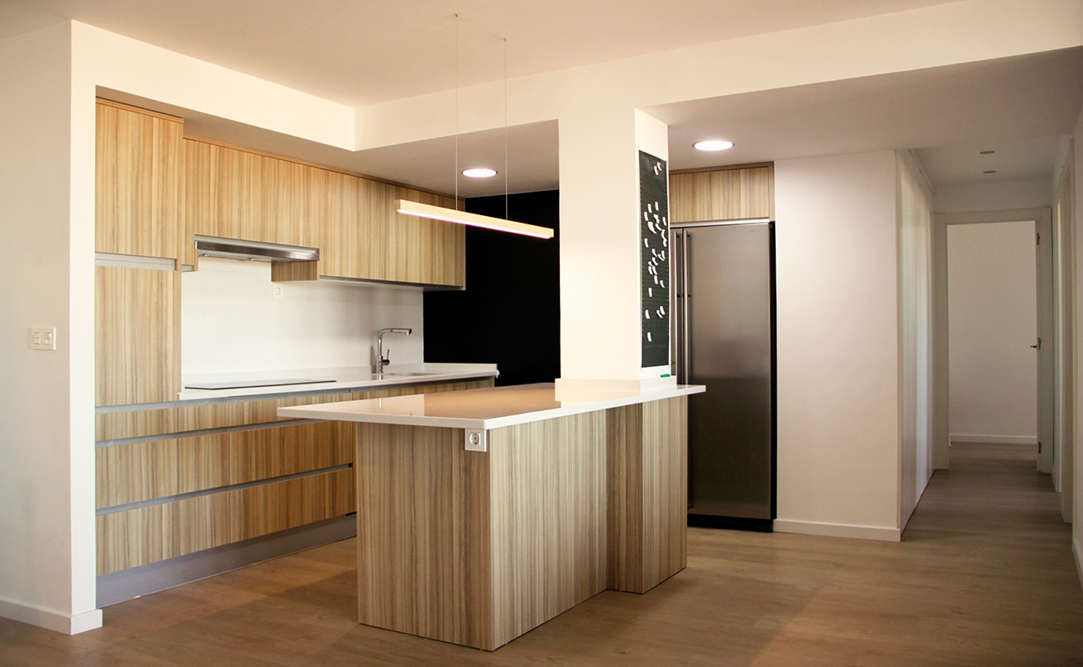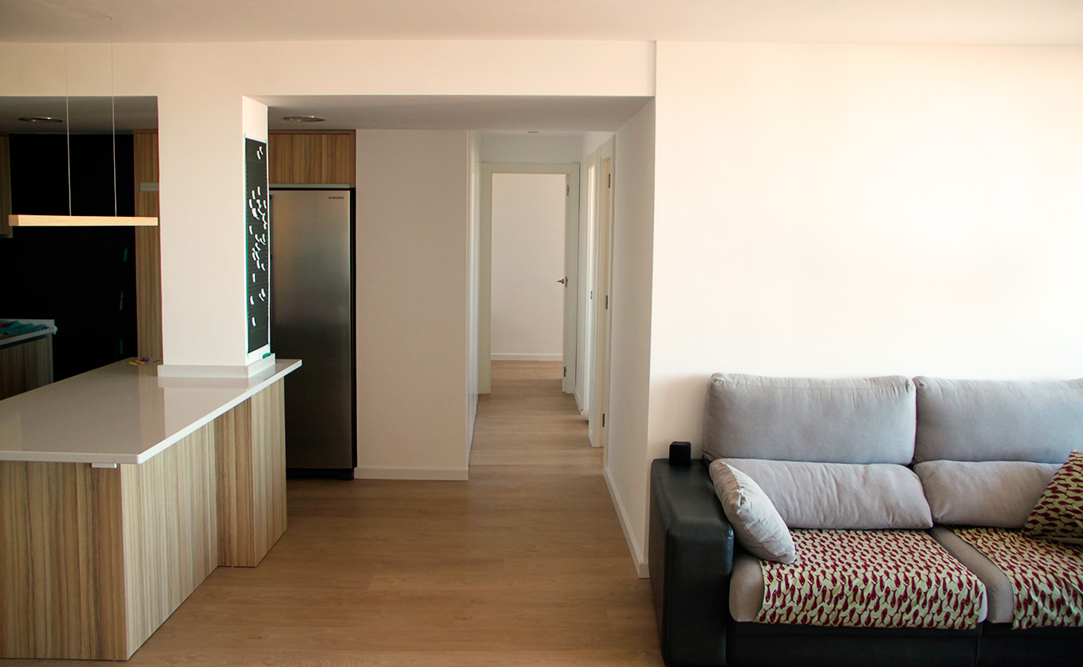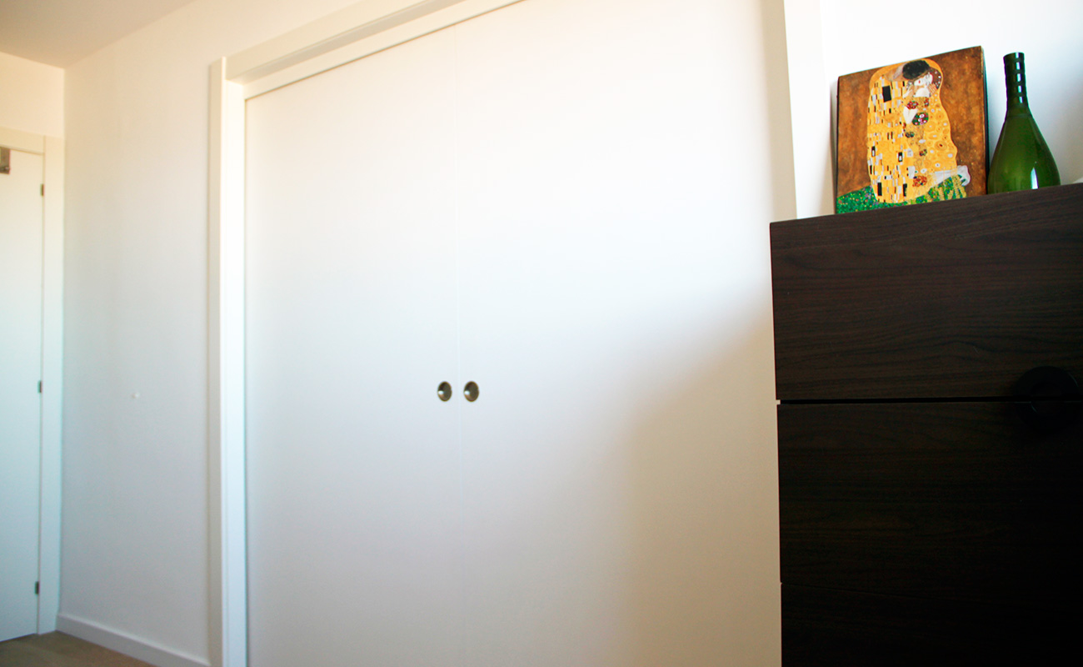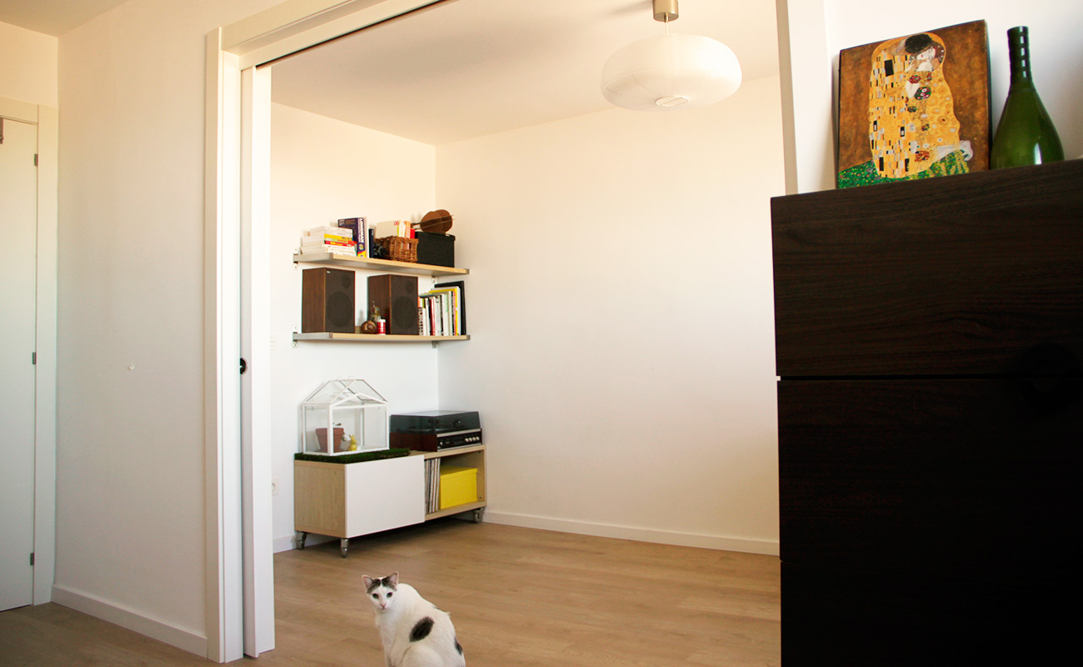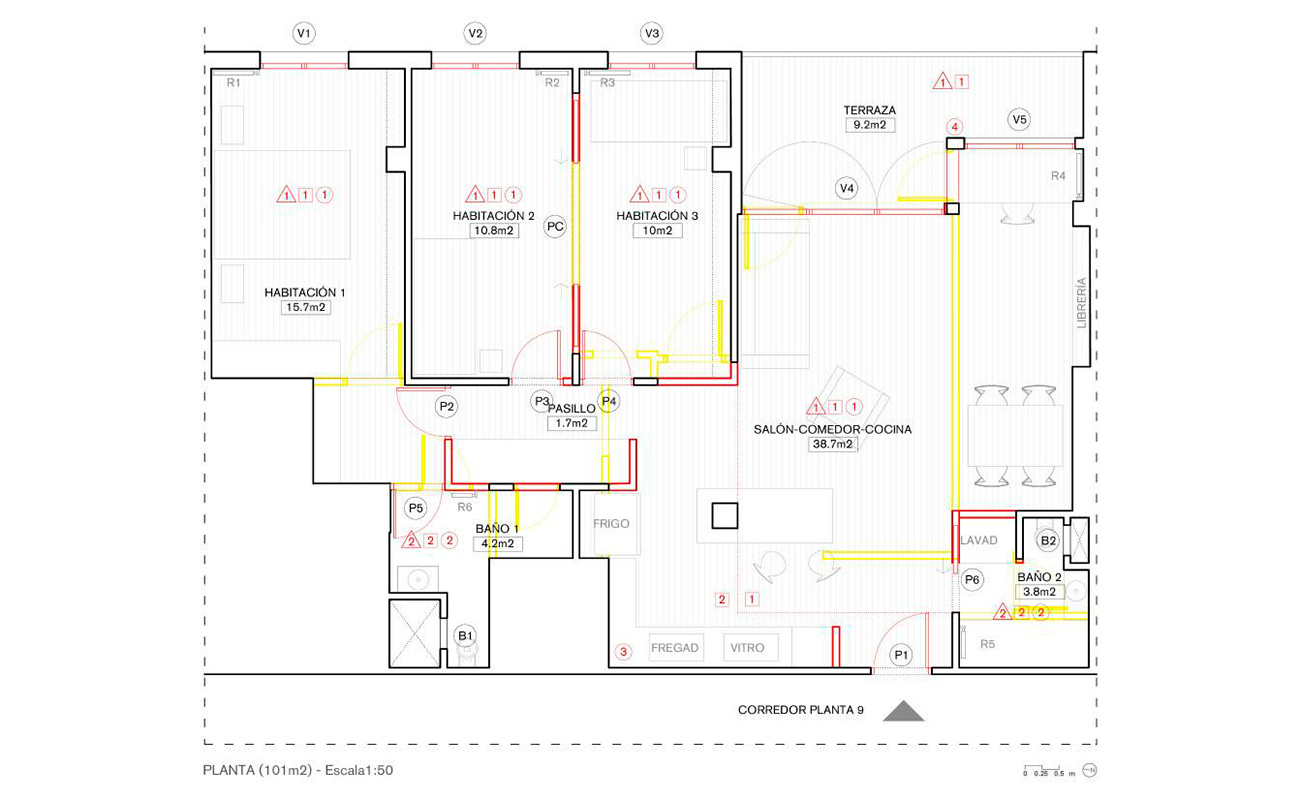Penthouse
Apartment renovation
Zaragoza (Spain)
2014
Architect
Juan Carlos Salas
General Contractor
Algra
Area
101m2
The renovation project for a couple of designers’ penthouse apartment is based on the demolition of all intermediate walls in order to create an open space for the common areas and connect the bedrooms through movable wooden walls. The floorplan focuses the perspectives from the inside to the easter views of the city centre of Zaragoza, a 2000 year-old historical town.
The materiality of the apartment is made worm wooden pavements and furniture combined with neutral painted and laquered finishes of walls and ceilings.
The renovation project for a couple of designers’ penthouse apartment is based on the demolition of all intermediate walls in order to create an open space for the common areas and connect the bedrooms through movable wooden walls. The floorplan focuses the perspectives from the inside to the easter views of the city centre of Zaragoza, a 2000 year-old historical town.
The materiality of the apartment is made worm wooden pavements and furniture combined with neutral painted and laquered finishes of walls and ceilings.
