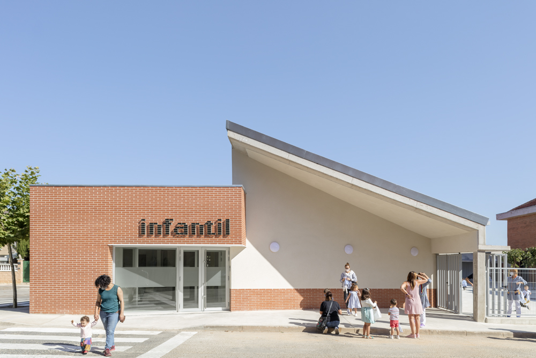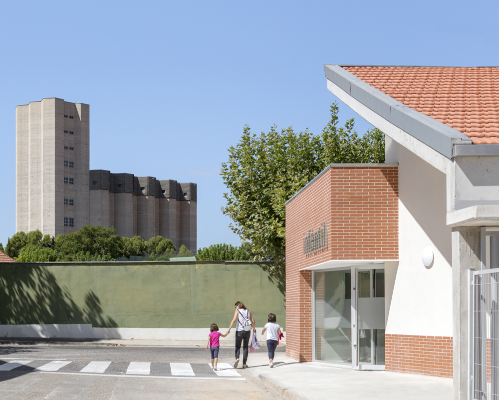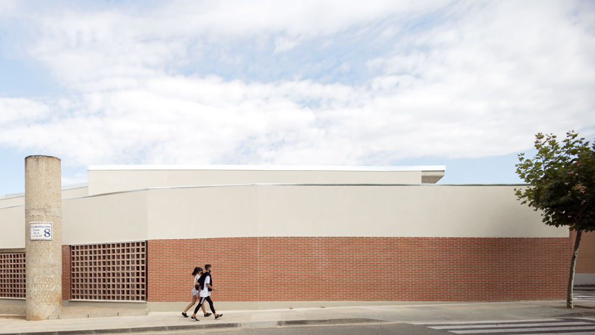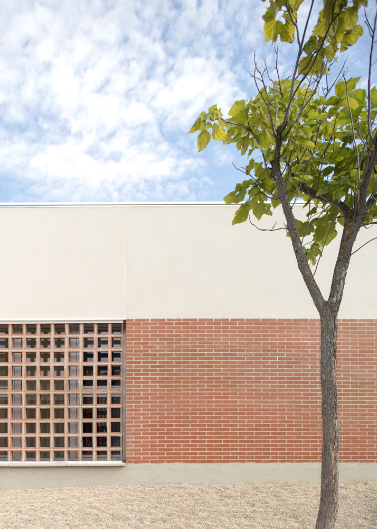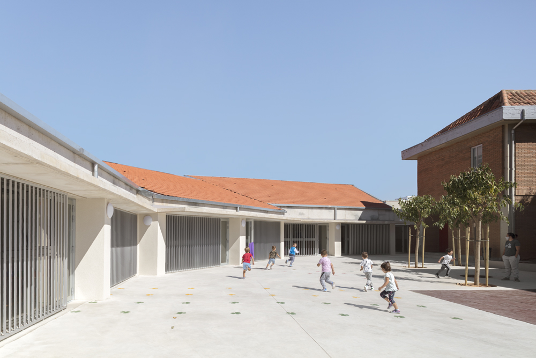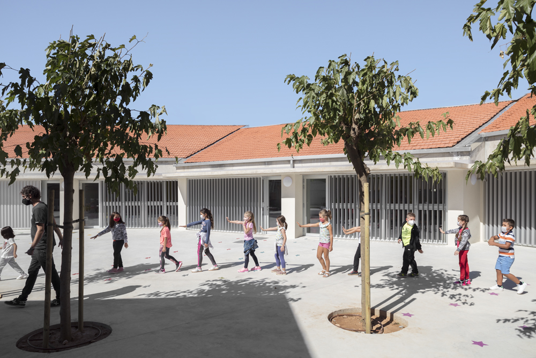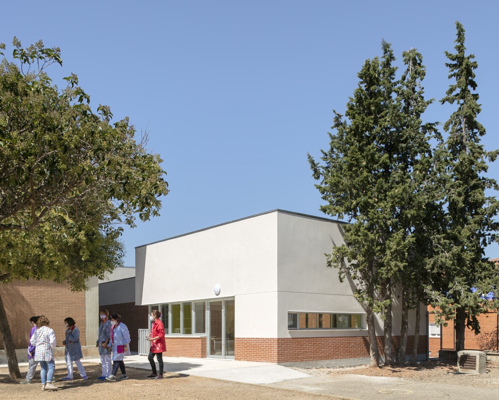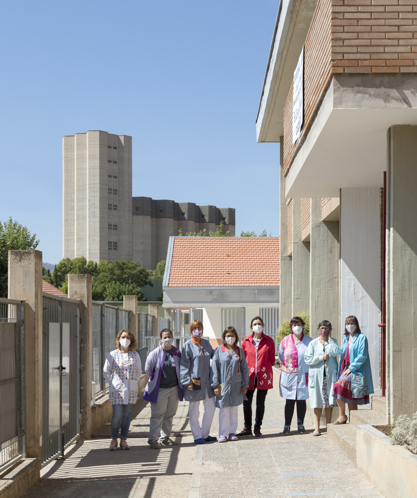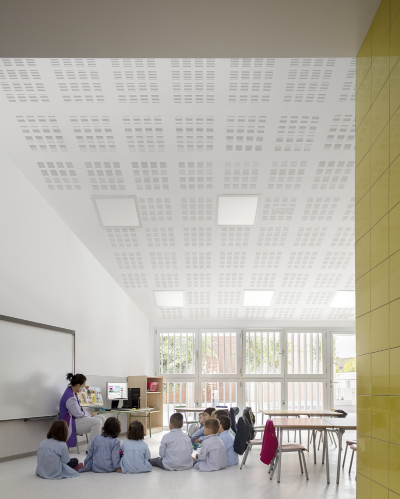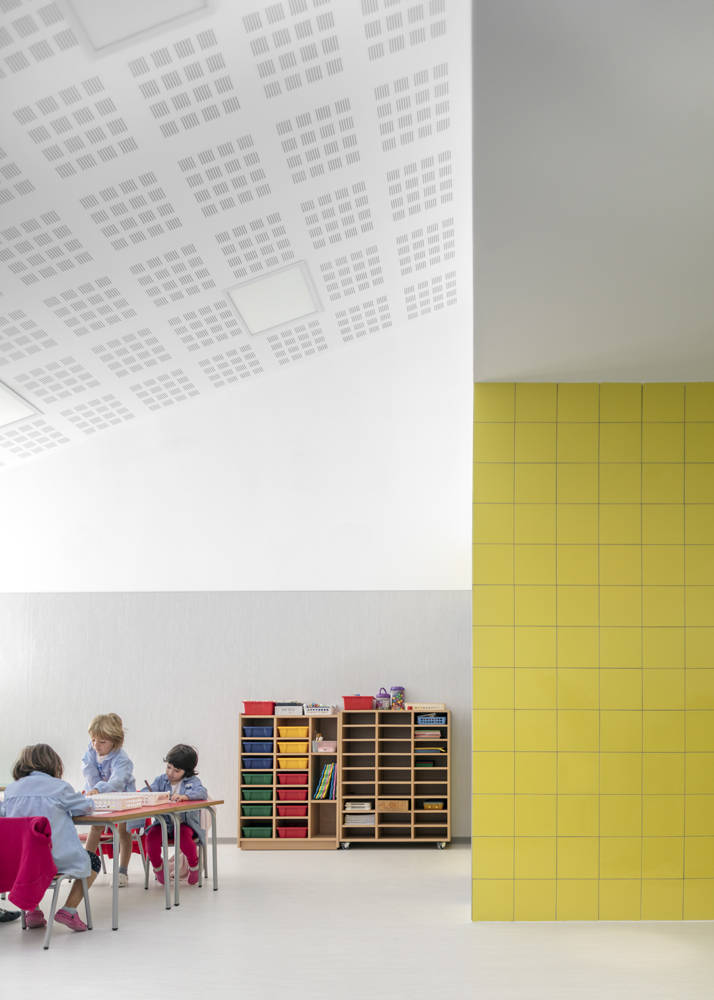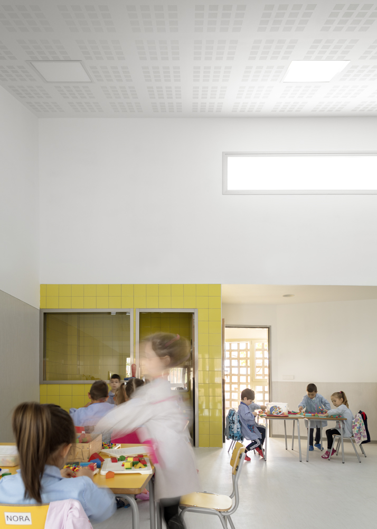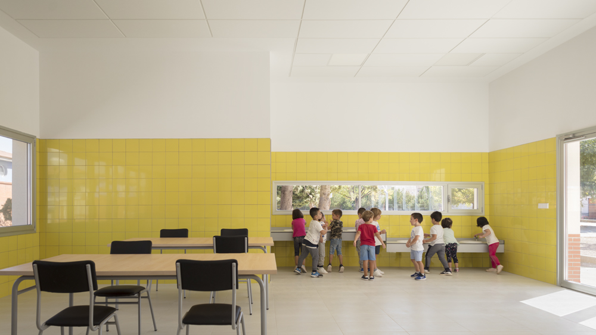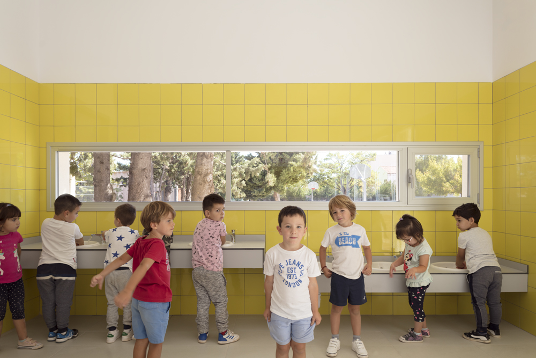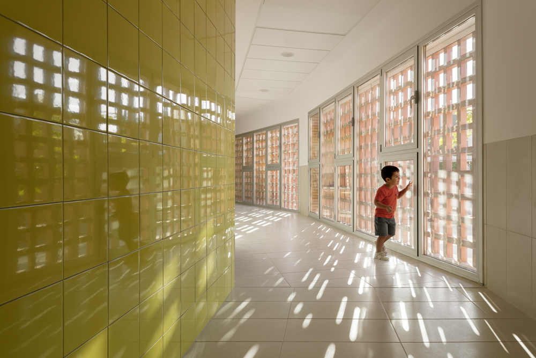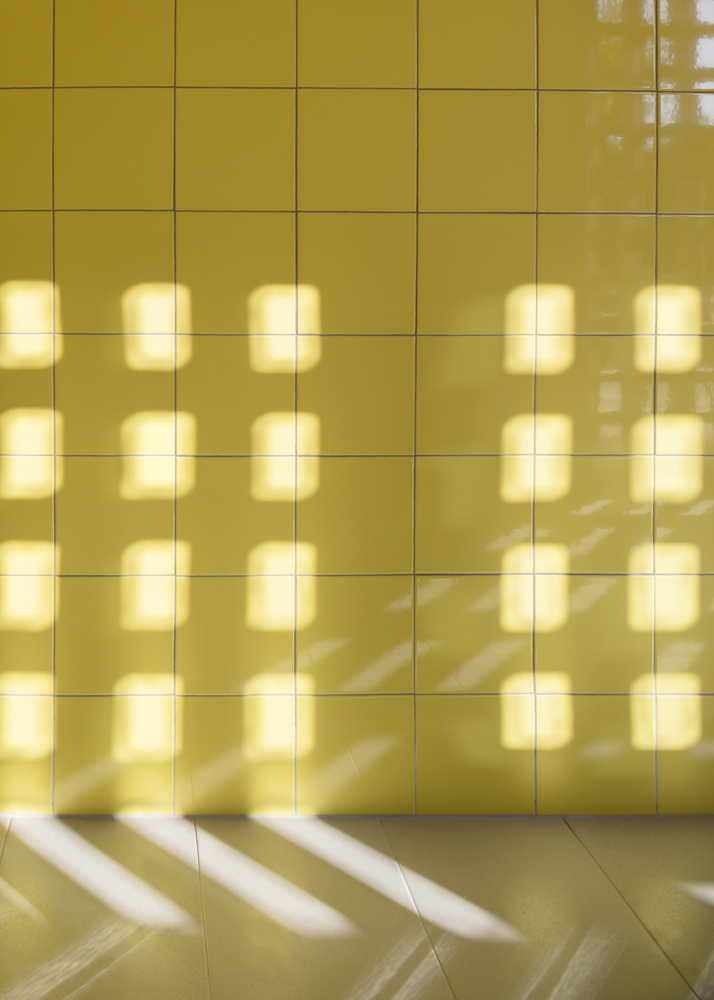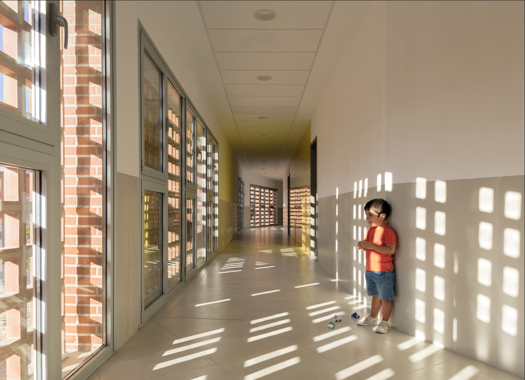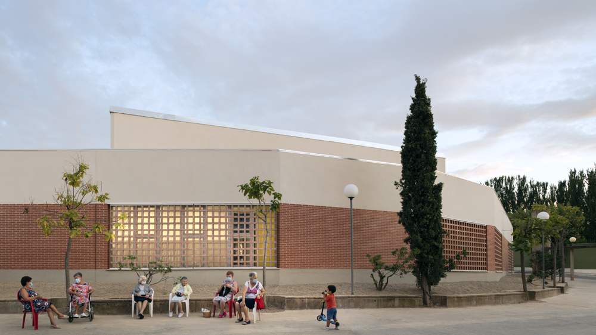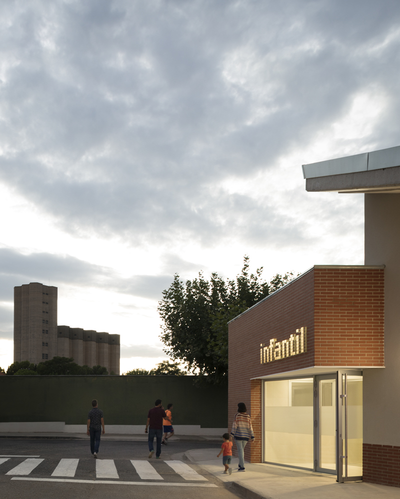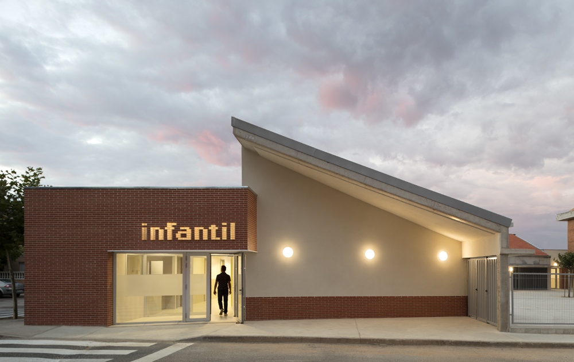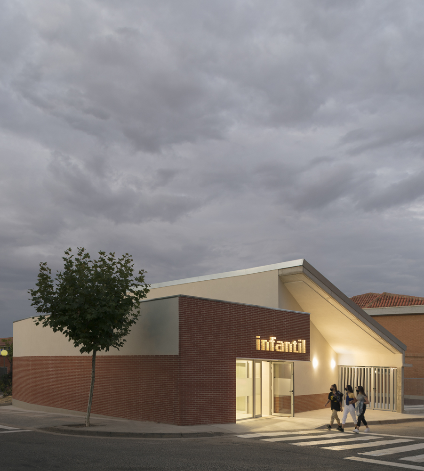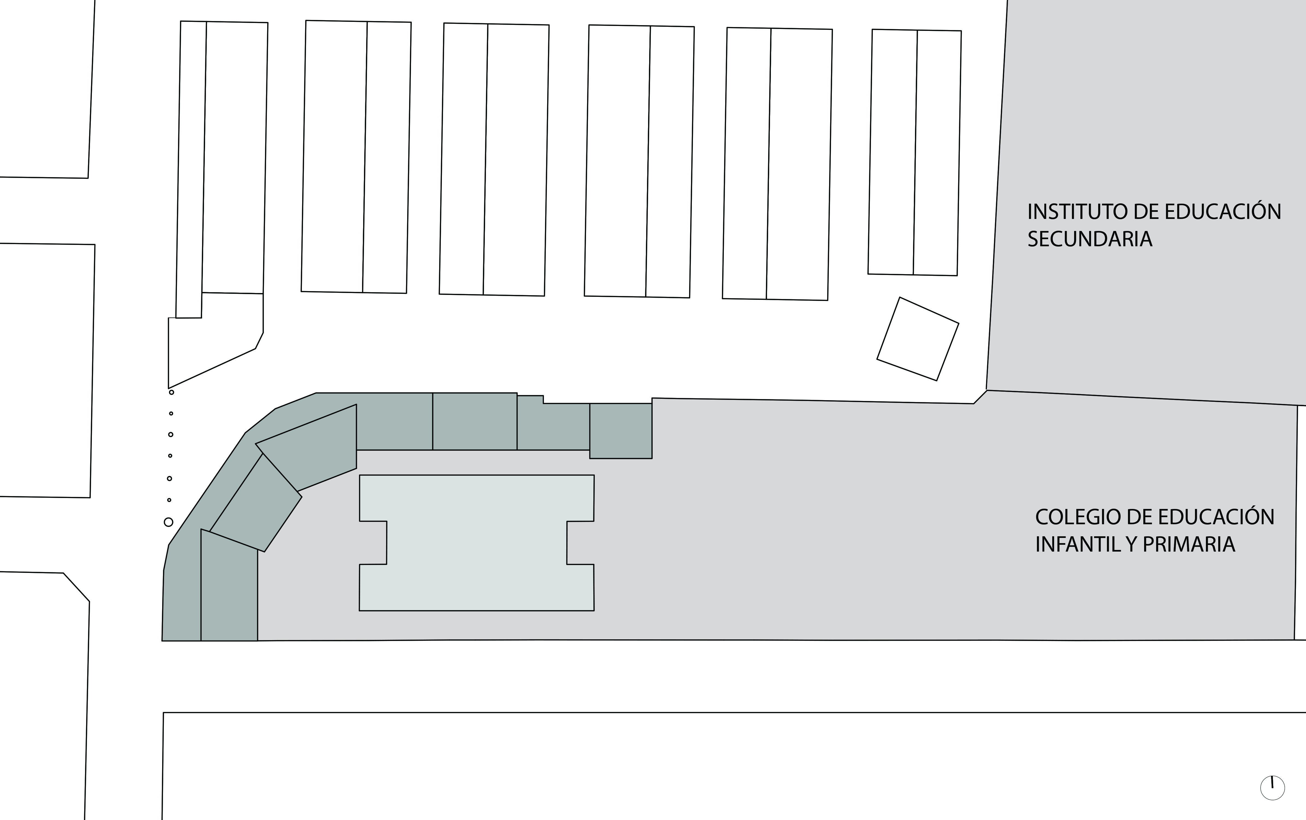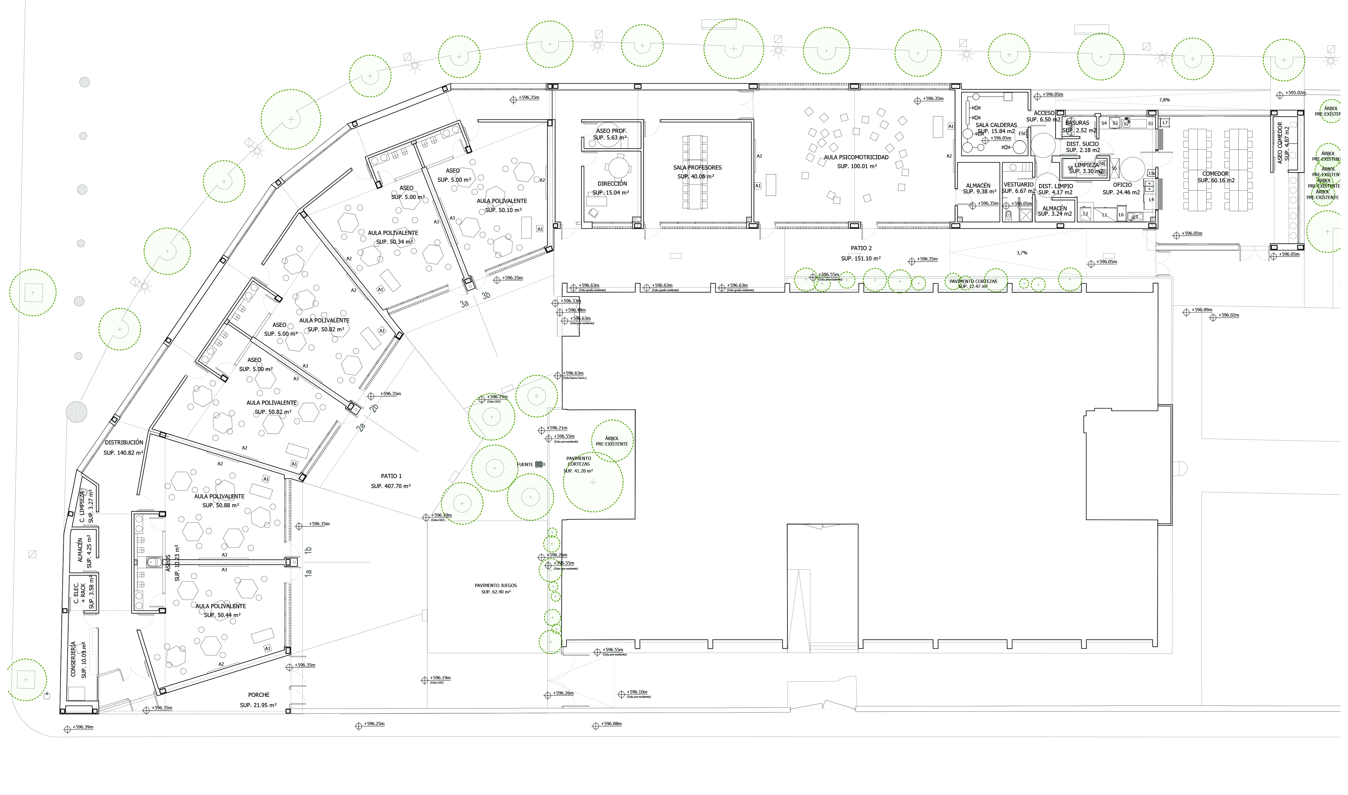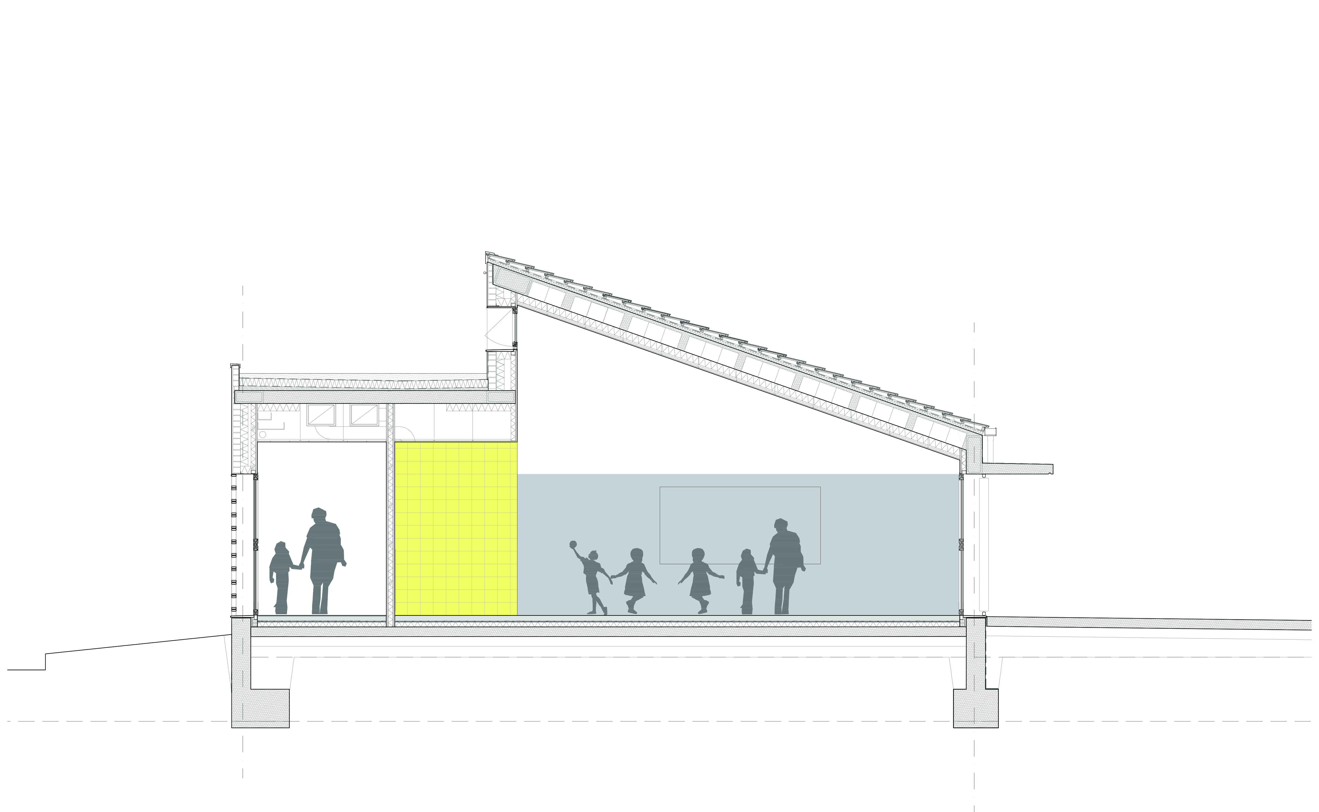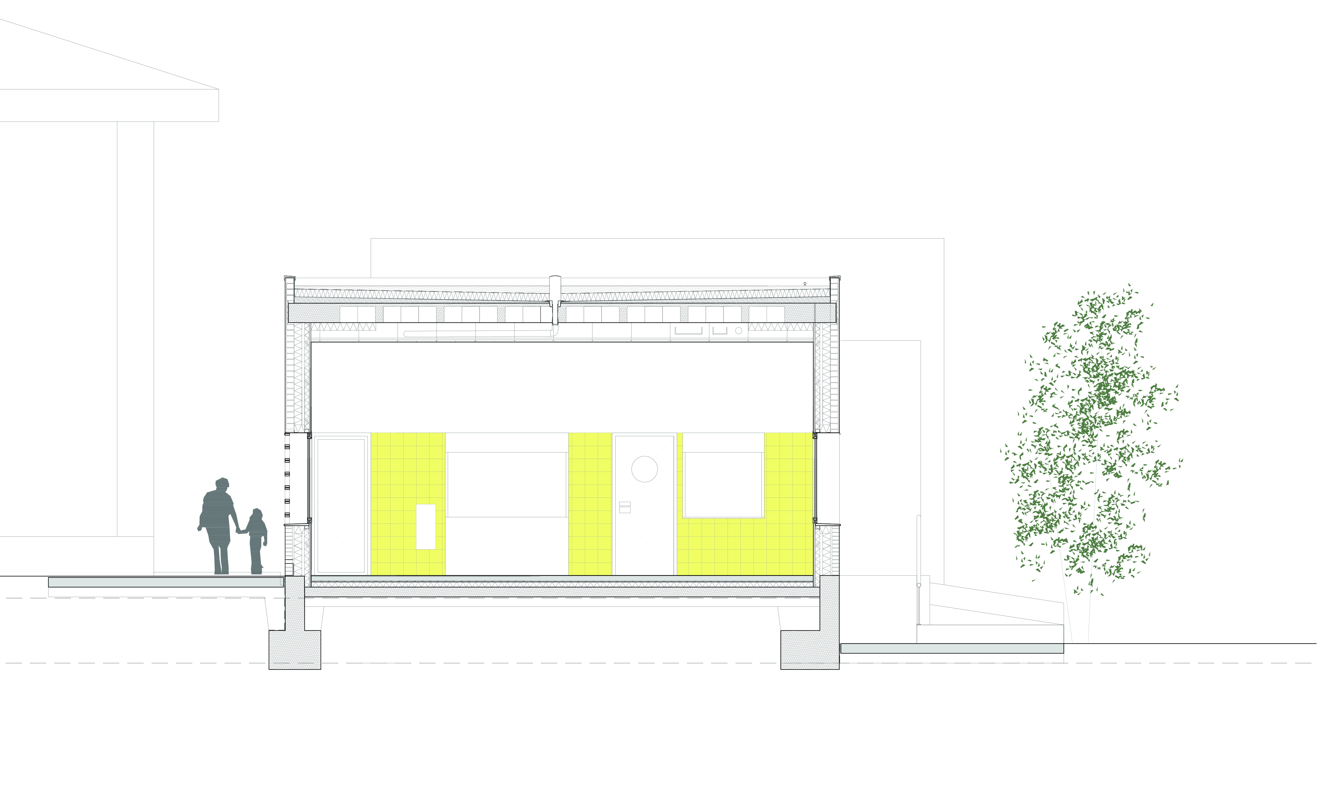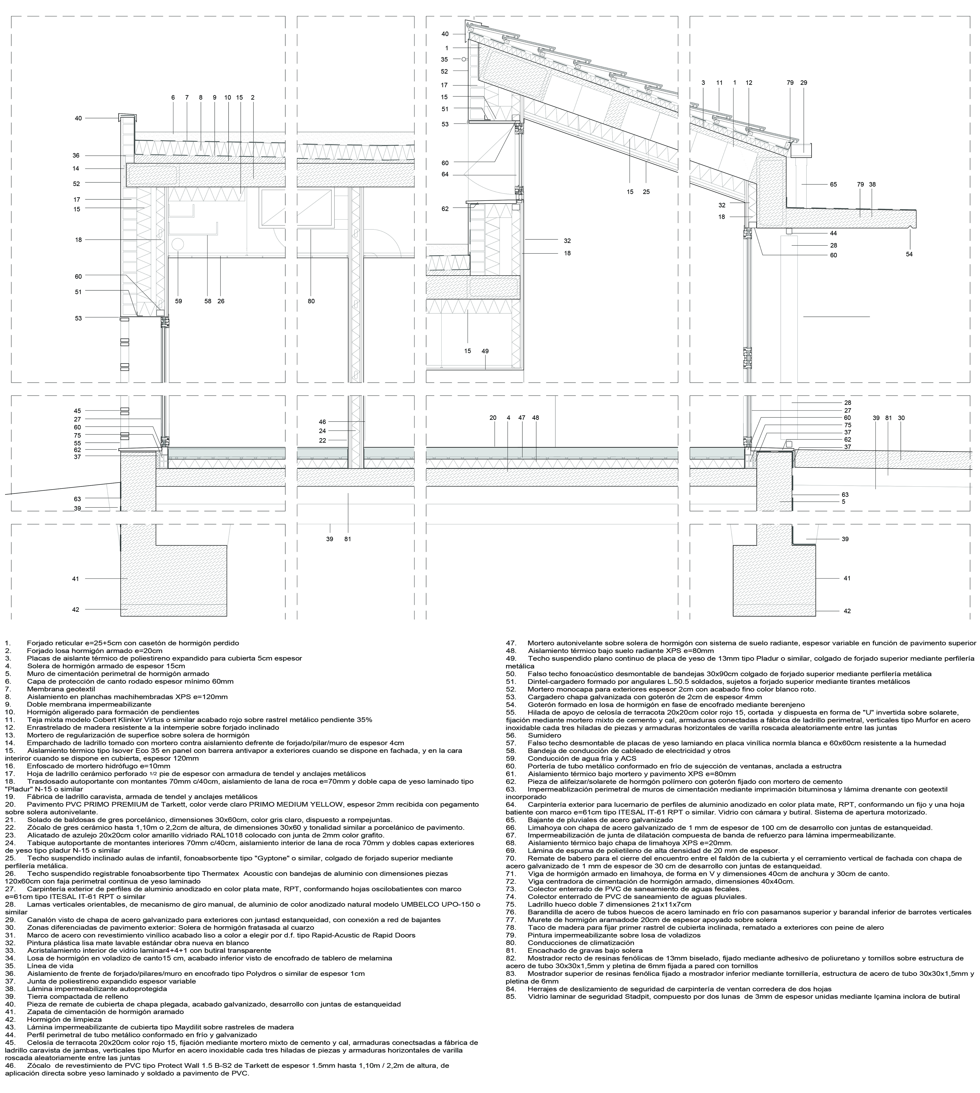Nursery School
Education Centre Extension
Cariñena, Zaragoza (Spain)
2020
Architect
Juan Carlos Salas
Assistant Architect
Laura Carlosena
Building Engineer
Javier Muñoz
Mechanical Engineers
Ingesgon
Singemed
Structural Engineer
Fernando Calvés
Photography
Milena Villaba
Video
Alejandro Ramírez
General Contractor
Carmelo Lobera
Promoter
Gobierno de Aragón
Area
918 m2
The new facility is intended for children between three and six years old, it adds to the existing centre classrooms, playground areas, a canteen, offices and common services. It is placed on the ground floor, displayed tangent to the existing school looking for the most favourable orientations.
The project emerges from the analysis of kids’ perception and mobility. Interior spaces are developed according to these parameters, which are reflected in the external shape of the building. The building’s program is fulfilled with formal units:
– The first pieces are the classrooms, trapezoidal modules displayed closing the new playground area. They are designed as lounge spaces, considering children’s perception from a static point of view. They are covered with sloping roof in order to illuminate and ventilate through opposite directions. Diffused sunlight fills the interiors, it enters through large openings with solar control systems and skylights in less exposed orientations.
– The playground is designed for the dynamic perception of kids playing. Its facade with the classrooms is formed with repeated rhythms, but the louvers regulation confers a changing appearance.
– The corridor is also projected for the perception of children walking. Urban environment visual connections are improved with large openings, its image changes when it is contemplated in motion sieved with latticework.
– The canteen is the last piece of the building. Its large horizontal windows, located for children eyes height, are opened to the visuals of the primary school playground. As it is used for the whole education centre, it has independent access from both playgrounds.
The interior is covered with neutral materials, except for the humid areas, which are coated with yellow glazed ceramic tiles, appropriate to be hygienically touched and, at the same time, transferring reflections, simple but tremendously complex. The acoustic is especially cared with the roof treatments. Thermal comfort is obtained with the radiant floor in winter and solar control system and crossed ventilation in summer.
Building’s exterior materiality is similar to the urban surroundings, Cariñena is a village made of vernacular constructions of brick and mortar. The same materials cover the building volumes: ceramic surfaces on outside facades, lattices and sloping roofs, and monolayer mortar on the facades of the playgrounds.
After a complicated construction process, with successive stops due to the 2020 Pandemic, the building is concluded on time for the academic year reopening, where they will need to extreme the sanitary measures and expand the teaching spaces because of the persistence of COVID.
The new facility is intended for children between three and six years old, it adds to the existing centre classrooms, playground areas, a canteen, offices and common services. It is placed on the ground floor, displayed tangent to the existing school looking for the most favourable orientations.
The project emerges from the analysis of kids’ perception and mobility. Interior spaces are developed according to these parameters, which are reflected in the external shape of the building. The building’s program is fulfilled with formal units:
– The first pieces are the classrooms, trapezoidal modules displayed closing the new playground area. They are designed as lounge spaces, considering children’s perception from a static point of view. They are covered with sloping roof in order to illuminate and ventilate through opposite directions. Diffused sunlight fills the interiors, it enters through large openings with solar control systems and skylights in less exposed orientations.
– The playground is designed for the dynamic perception of kids playing. Its facade with the classrooms is formed with repeated rhythms, but the louvers regulation confers a changing appearance.
– The corridor is also projected for the perception of children walking. Urban environment visual connections are improved with large openings, its image changes when it is contemplated in motion sieved with latticework.
– The canteen is the last piece of the building. Its large horizontal windows, located for children eyes height, are opened to the visuals of the primary school playground. As it is used for the whole education centre, it has independent access from both playgrounds.
The interior is covered with neutral materials, except for the humid areas, which are coated with yellow glazed ceramic tiles, appropriate to be hygienically touched and, at the same time, transferring reflections, simple but tremendously complex. The acoustic is especially cared with the roof treatments. Thermal comfort is obtained with the radiant floor in winter and solar control system and crossed ventilation in summer.
Building’s exterior materiality is similar to the urban surroundings, Cariñena is a village made of vernacular constructions of brick and mortar. The same materials cover the building volumes: ceramic surfaces on outside facades, lattices and sloping roofs, and monolayer mortar on the facades of the playgrounds.
After a complicated construction process, with successive stops due to the 2020 Pandemic, the building is concluded on time for the academic year reopening, where they will need to extreme the sanitary measures and expand the teaching spaces because of the persistence of COVID.
