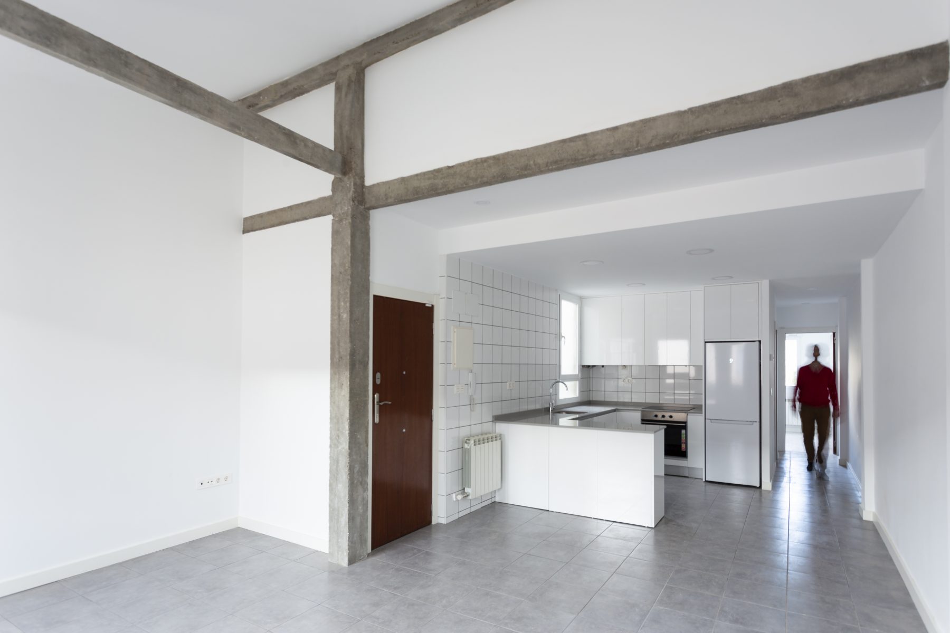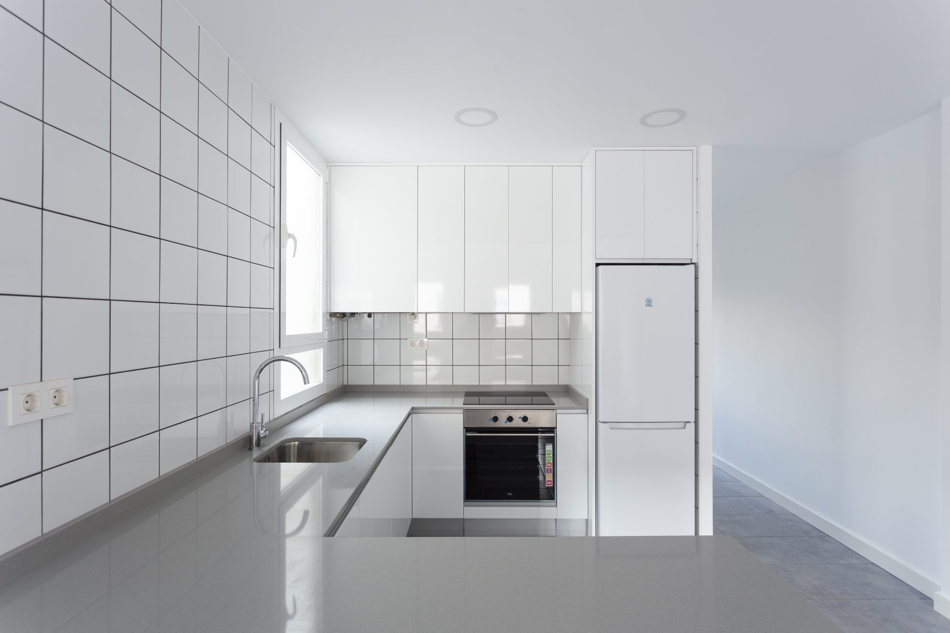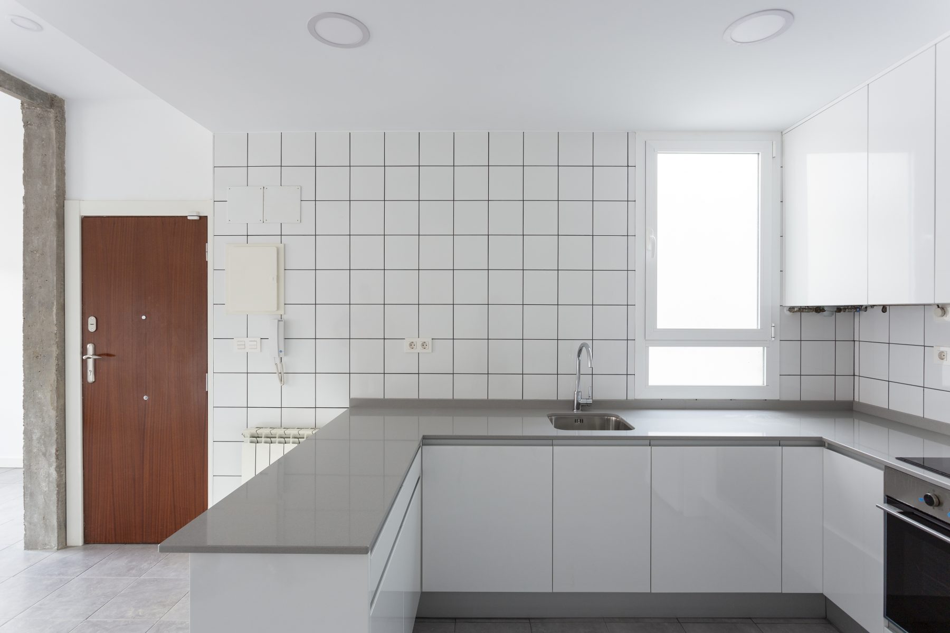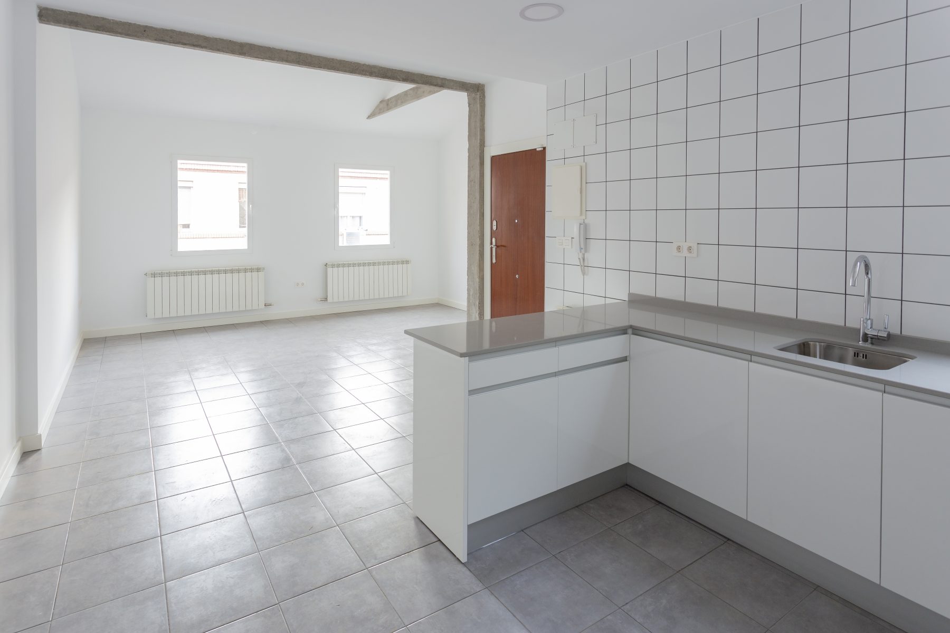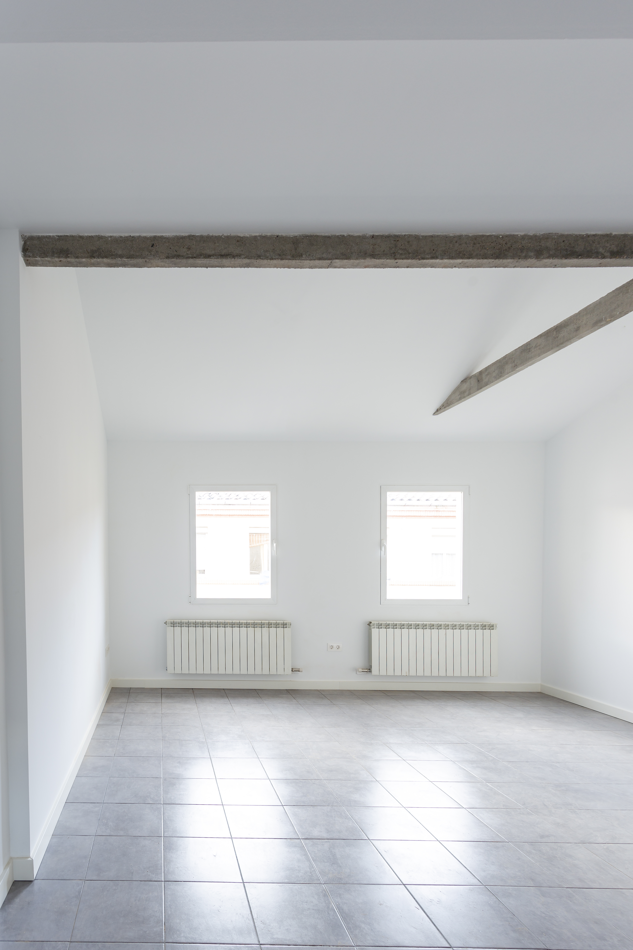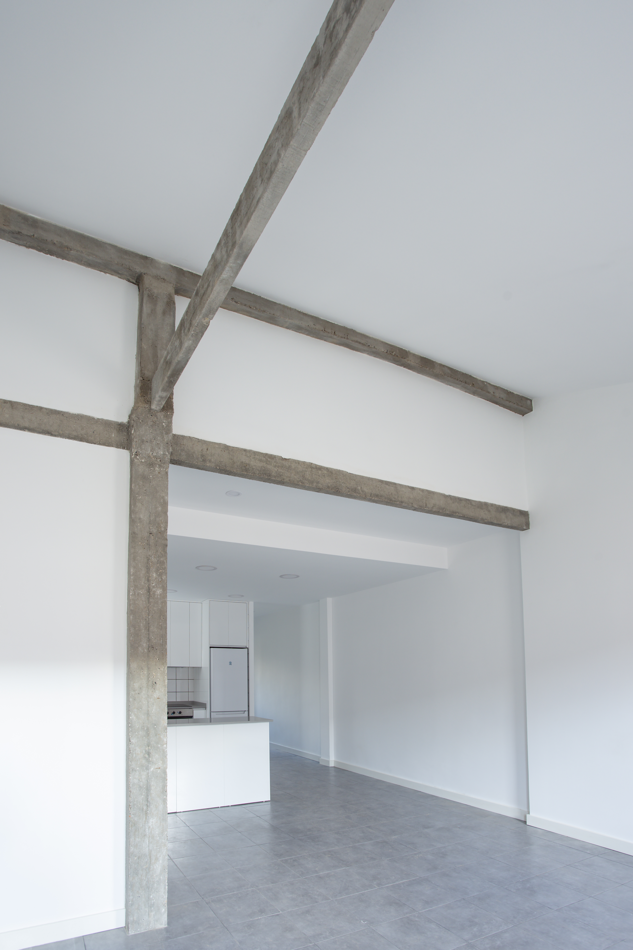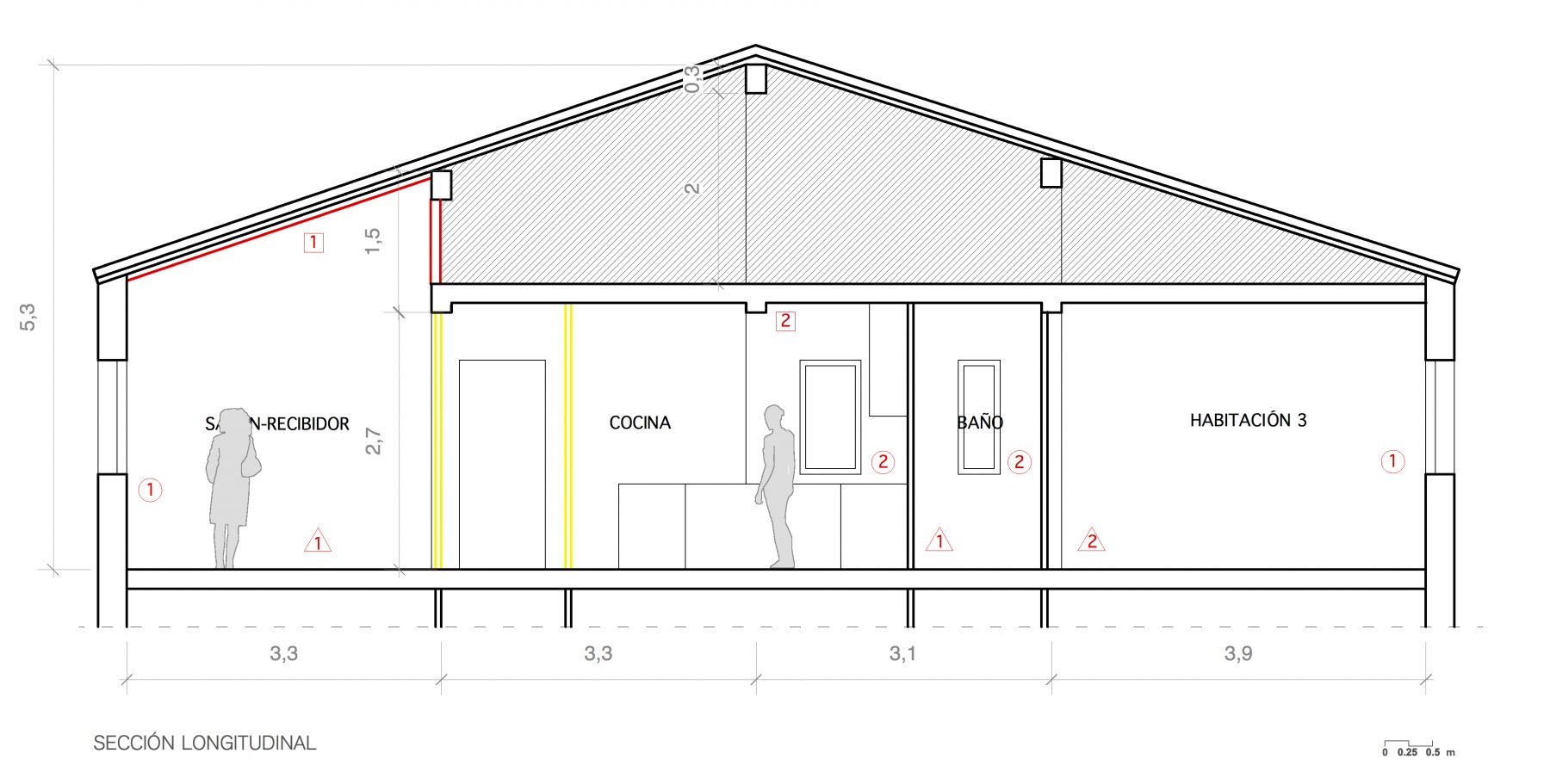La Química
Four-Apartment Renovation
Zaragoza (Spain)
2012-2018
Architect
Juan Carlos Salas
Photos
Beatriz Pineda
General Contractors
Algra
Esmaltec
Area
53-55m2
La Química is the colloquial name of a neighborhood in Zaragoza, linked to the development of the chemical industry in the early 20th century. It is characterized by a residential fabric composed of workers’ housing built for a population largely originating from rural areas. These four apartments are located within a residential block constructed in the 1950s. They have become obsolete due to excessive compartmentalization of their interior spaces, inefficient thermal insulation, and the outdated condition of their installations. The developers propose a full renovation to adapt them for rental use, enhancing their excellent ventilation and sunlight exposure, preserving their historical character as much as possible, and incorporating necessary regulatory upgrades.
The four projects create a multifunctional daytime living space connected to the apartment entrance, linking the front rooms, kitchen, and original hallway by demolishing interior partition walls, while maintaining the existing layout of the rear bedrooms and bathroom. To achieve this, the building’s load-bearing structure—a reinforced concrete frame system—is exposed. Original architectural elements that reflect the apartments’ identity, such as woodwork and flooring, are preserved, while all installations are fully renewed. A new suspended ceiling is added over the daytime areas, serving both as additional insulation and as a conduit for most of the new systems. Walls and ceilings are finished in a neutral white tone, while newly installed tiling, carpentry, and furniture are given a glossy white finish. Where flooring is replaced, it takes on tones reminiscent of exposed concrete.
La Química is the colloquial name of a neighborhood in Zaragoza, linked to the development of the chemical industry in the early 20th century. It is characterized by a residential fabric composed of workers’ housing built for a population largely originating from rural areas. These four apartments are located within a residential block constructed in the 1950s. They have become obsolete due to excessive compartmentalization of their interior spaces, inefficient thermal insulation, and the outdated condition of their installations. The developers propose a full renovation to adapt them for rental use, enhancing their excellent ventilation and sunlight exposure, preserving their historical character as much as possible, and incorporating necessary regulatory upgrades.
The four projects create a multifunctional daytime living space connected to the apartment entrance, linking the front rooms, kitchen, and original hallway by demolishing interior partition walls, while maintaining the existing layout of the rear bedrooms and bathroom. To achieve this, the building’s load-bearing structure—a reinforced concrete frame system—is exposed. Original architectural elements that reflect the apartments’ identity, such as woodwork and flooring, are preserved, while all installations are fully renewed. A new suspended ceiling is added over the daytime areas, serving both as additional insulation and as a conduit for most of the new systems. Walls and ceilings are finished in a neutral white tone, while newly installed tiling, carpentry, and furniture are given a glossy white finish. Where flooring is replaced, it takes on tones reminiscent of exposed concrete.
