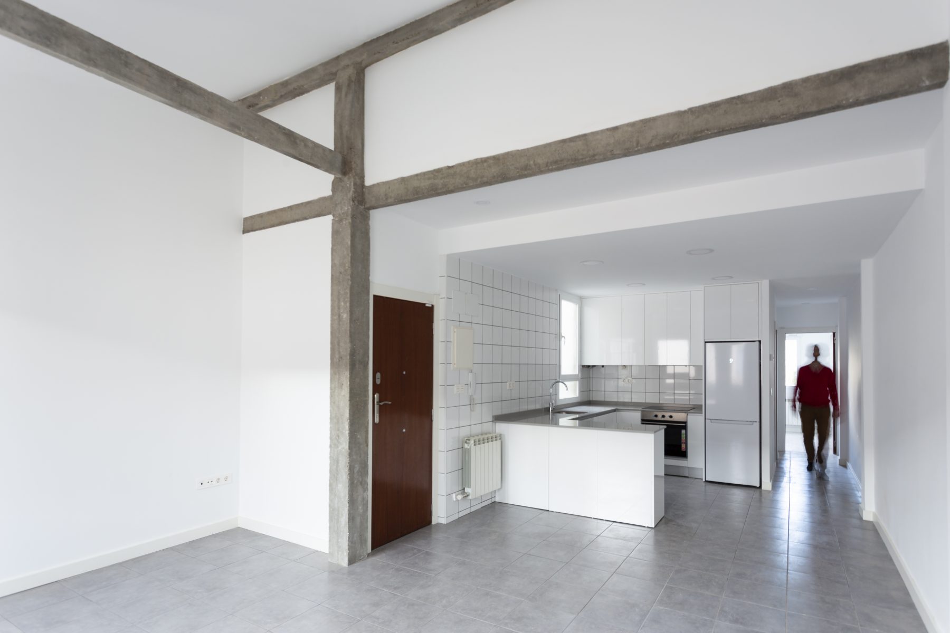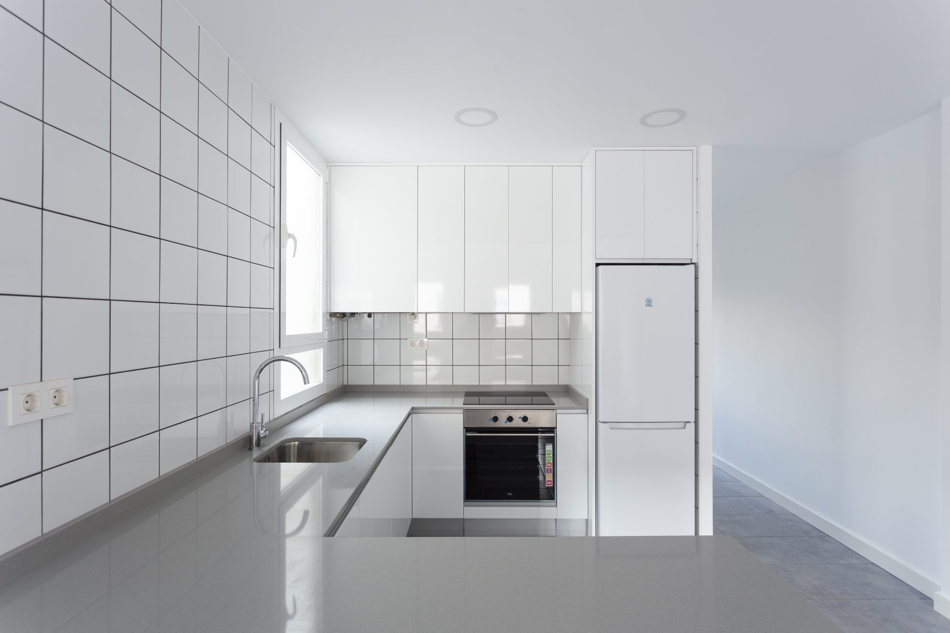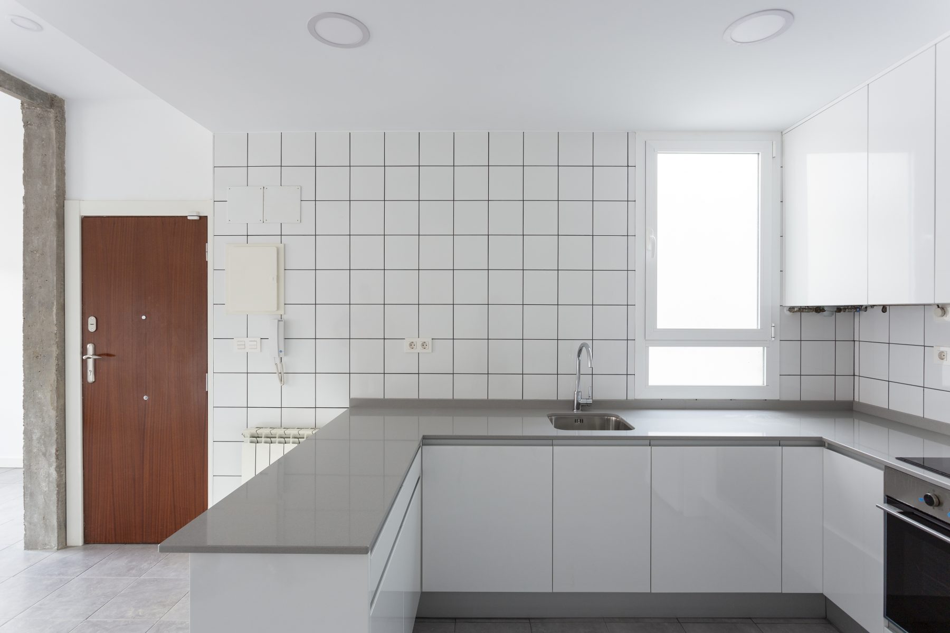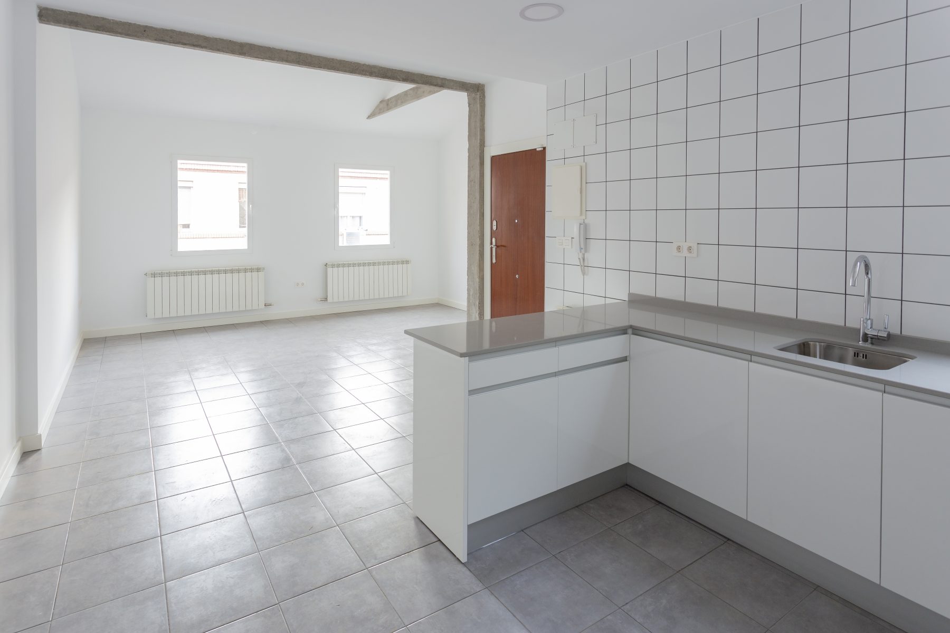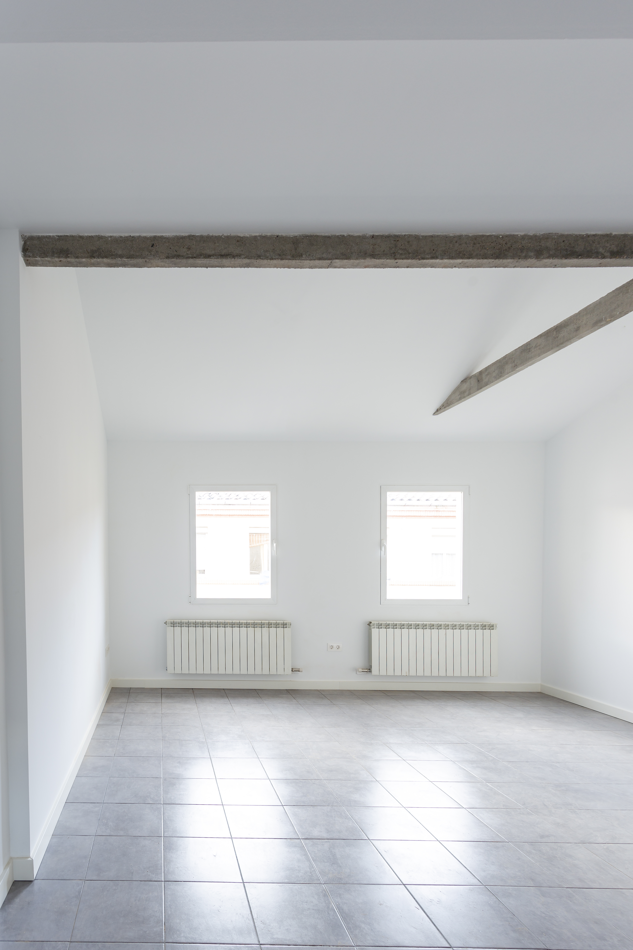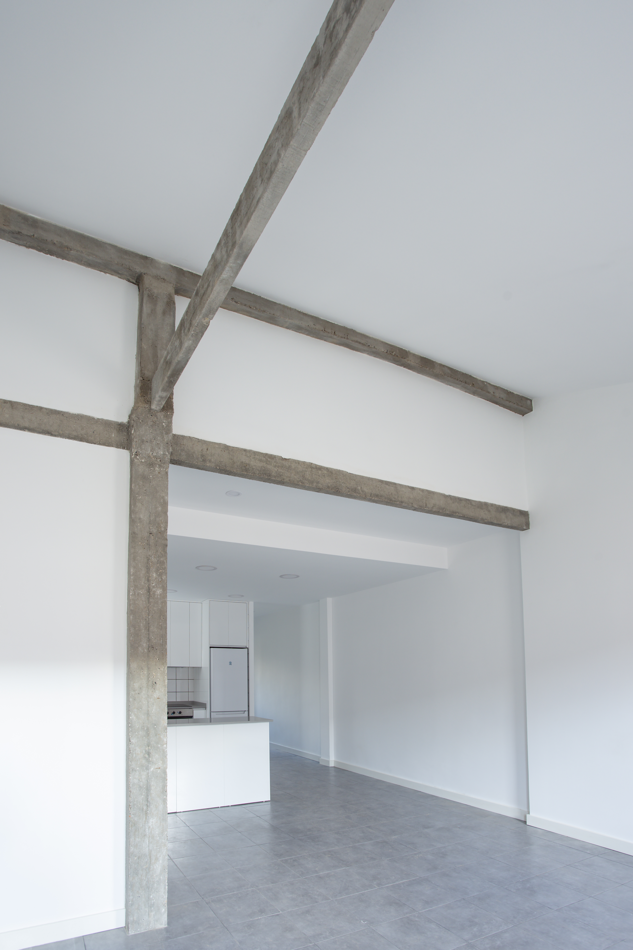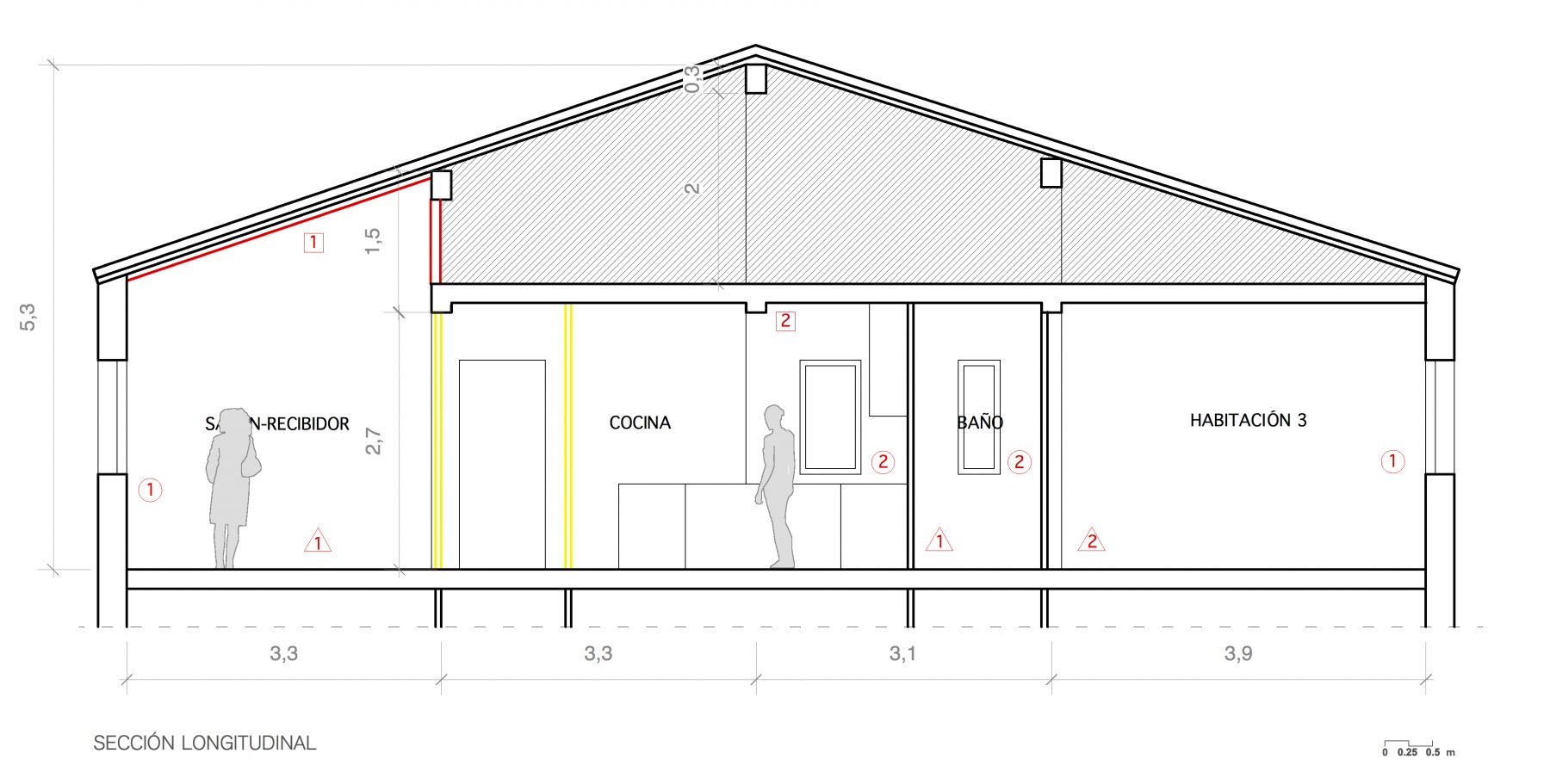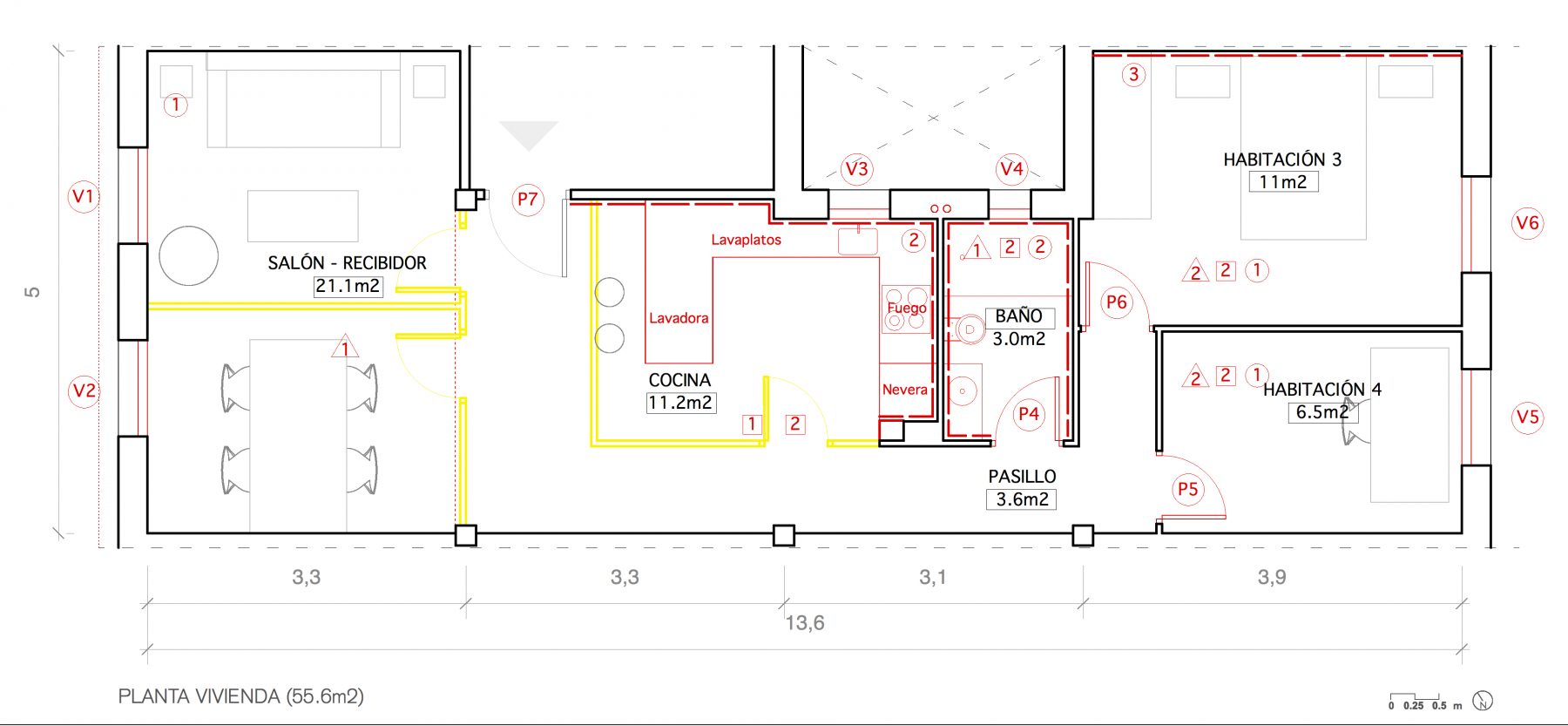50s
Apartment renovation
Zaragoza (Spain)
2012-2018
Architect
Juan Carlos Salas
Photography
Beatriz Pineda
General Contractor
Esmaltec
Area
55m2
There are four interior designs as a part of a renovation program for a 50’s apartments block with rental purposes. The investors pretend to preserve the historical character and provide to the flat the contemporary commodities.
The project creates a larger and multipurpose open public area connecting the pre-existing living rooms with akitchen and acorridor with the demolition of all intermediate walls. The bedrooms are preserved and the bathrooms renovated. Electrical and pipe work are replaced following contemporary standards. A new suspended ceiling above the kitchen area contains technical connections and an additional lighting system. The whole surface of walls and ceiling is finished in a white neutral color.
There are four interior designs as a part of a renovation program for a 50’s apartments block with rental purposes. The investors pretend to preserve the historical character and provide to the flat the contemporary commodities.
The project creates a larger and multipurpose open public area connecting the pre-existing living rooms with akitchen and acorridor with the demolition of all intermediate walls. The bedrooms are preserved and the bathrooms renovated. Electrical and pipe work are replaced following contemporary standards. A new suspended ceiling above the kitchen area contains technical connections and an additional lighting system. The whole surface of walls and ceiling is finished in a white neutral color.
